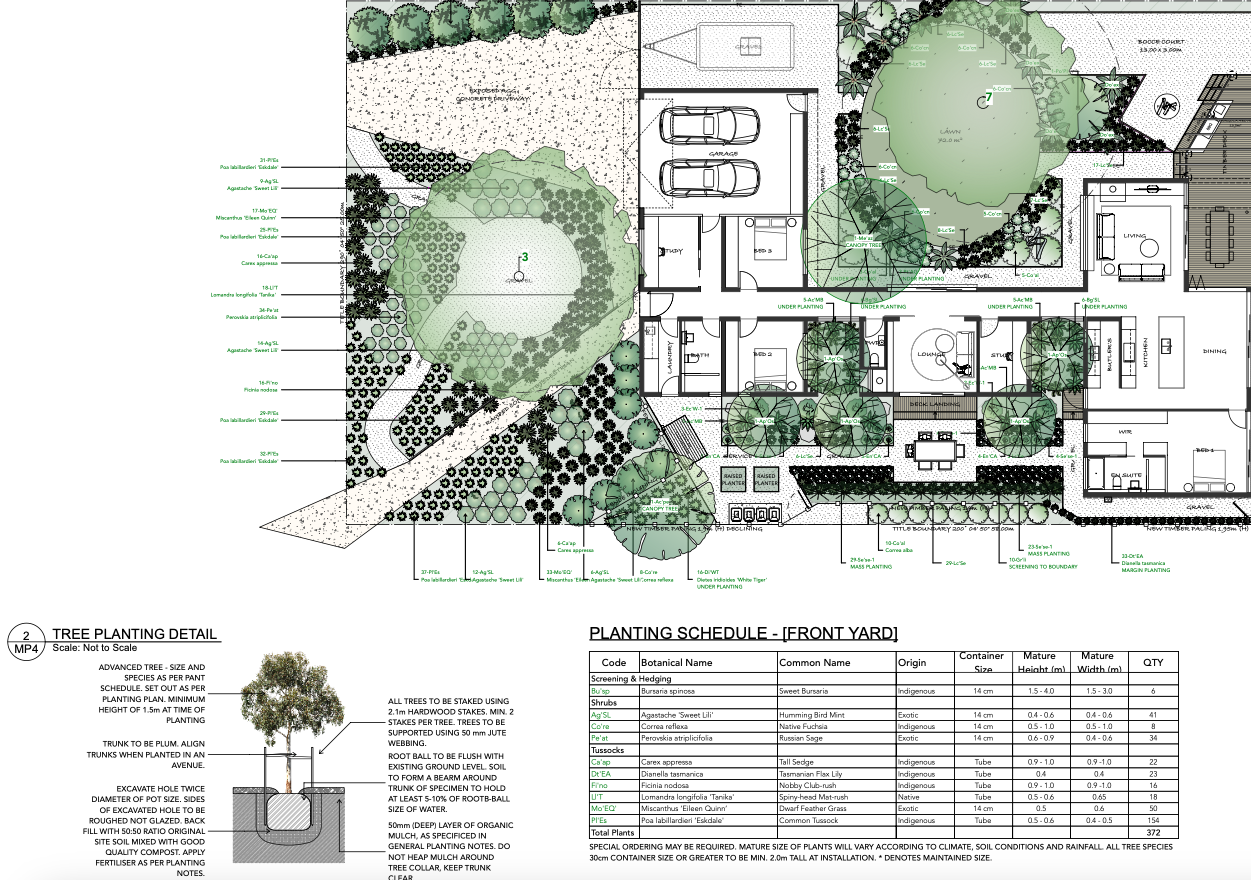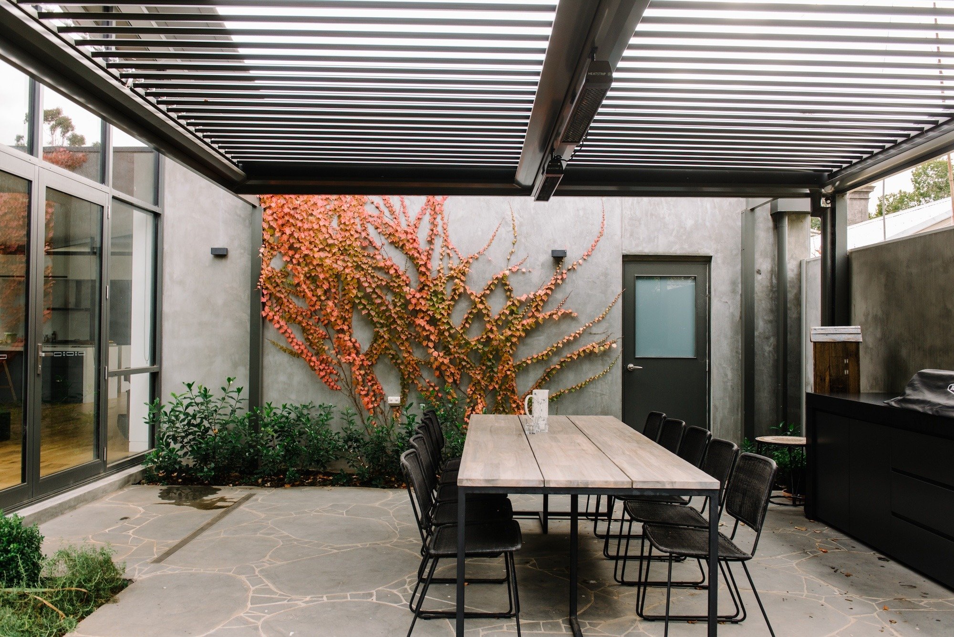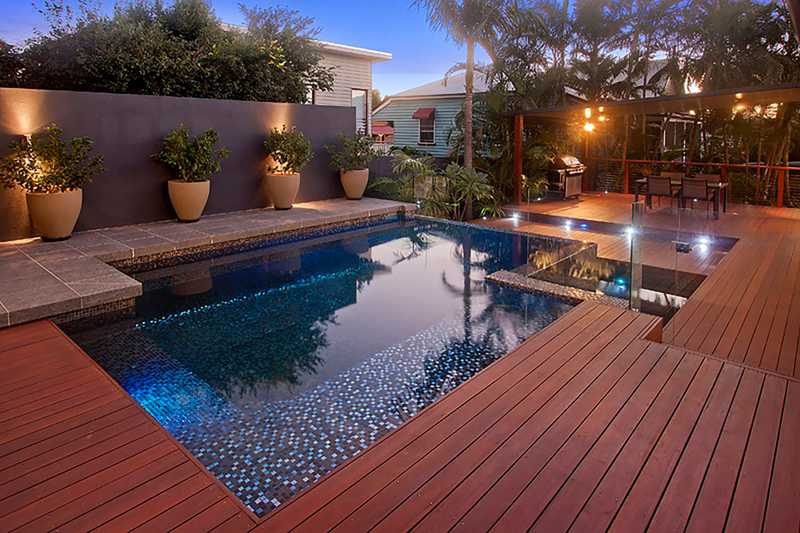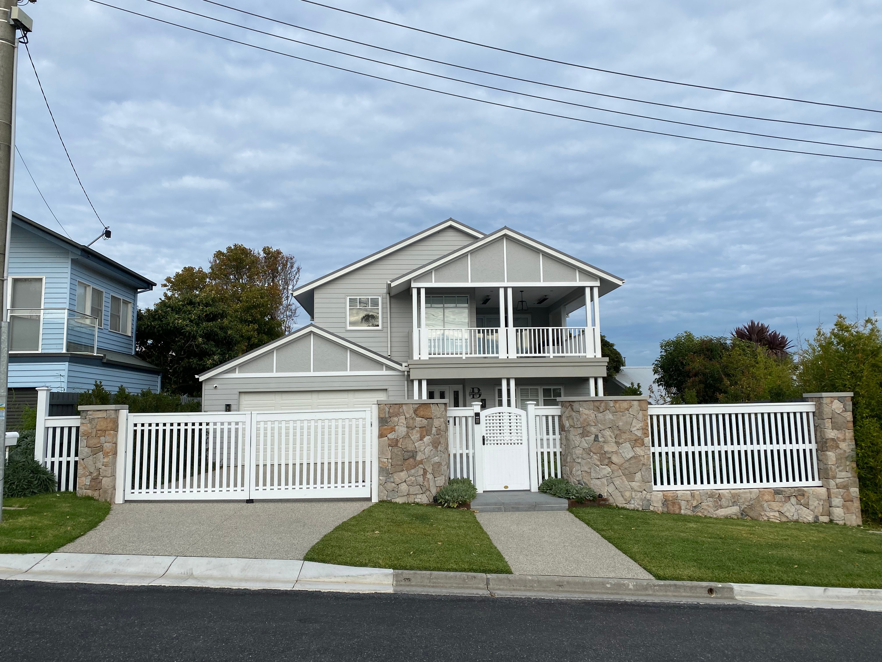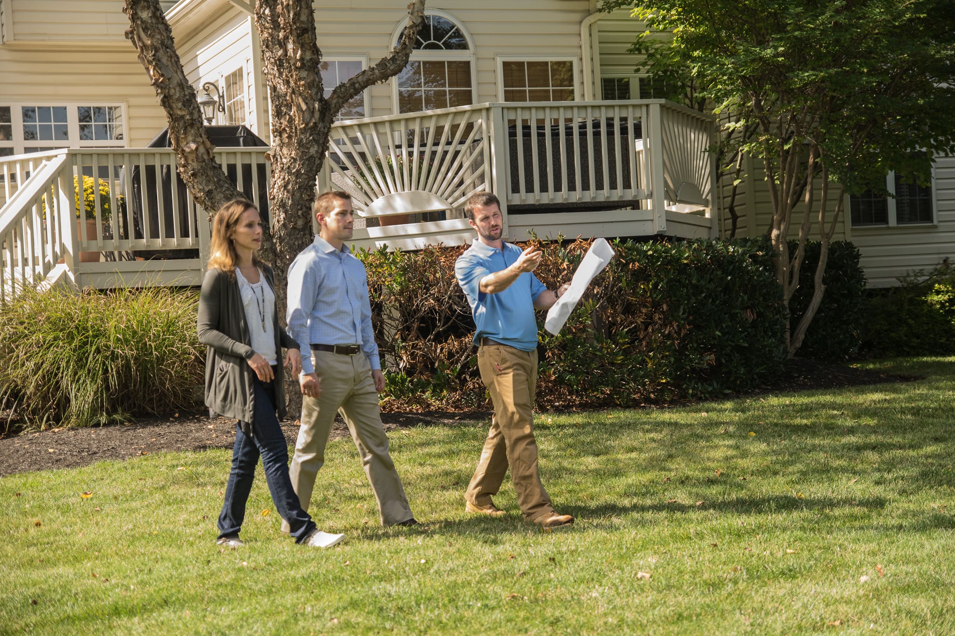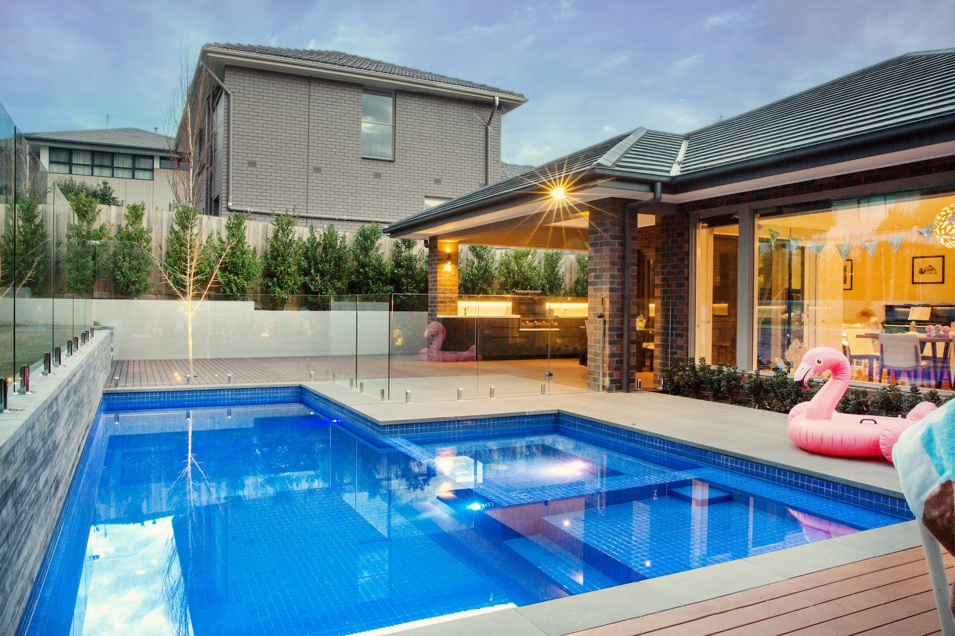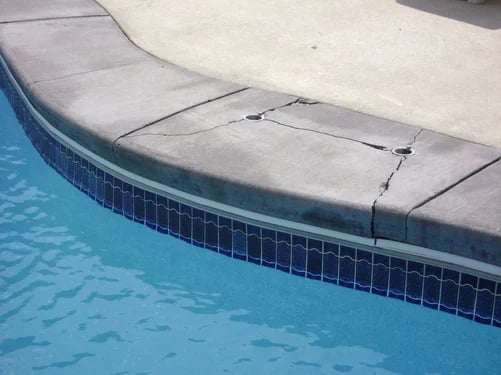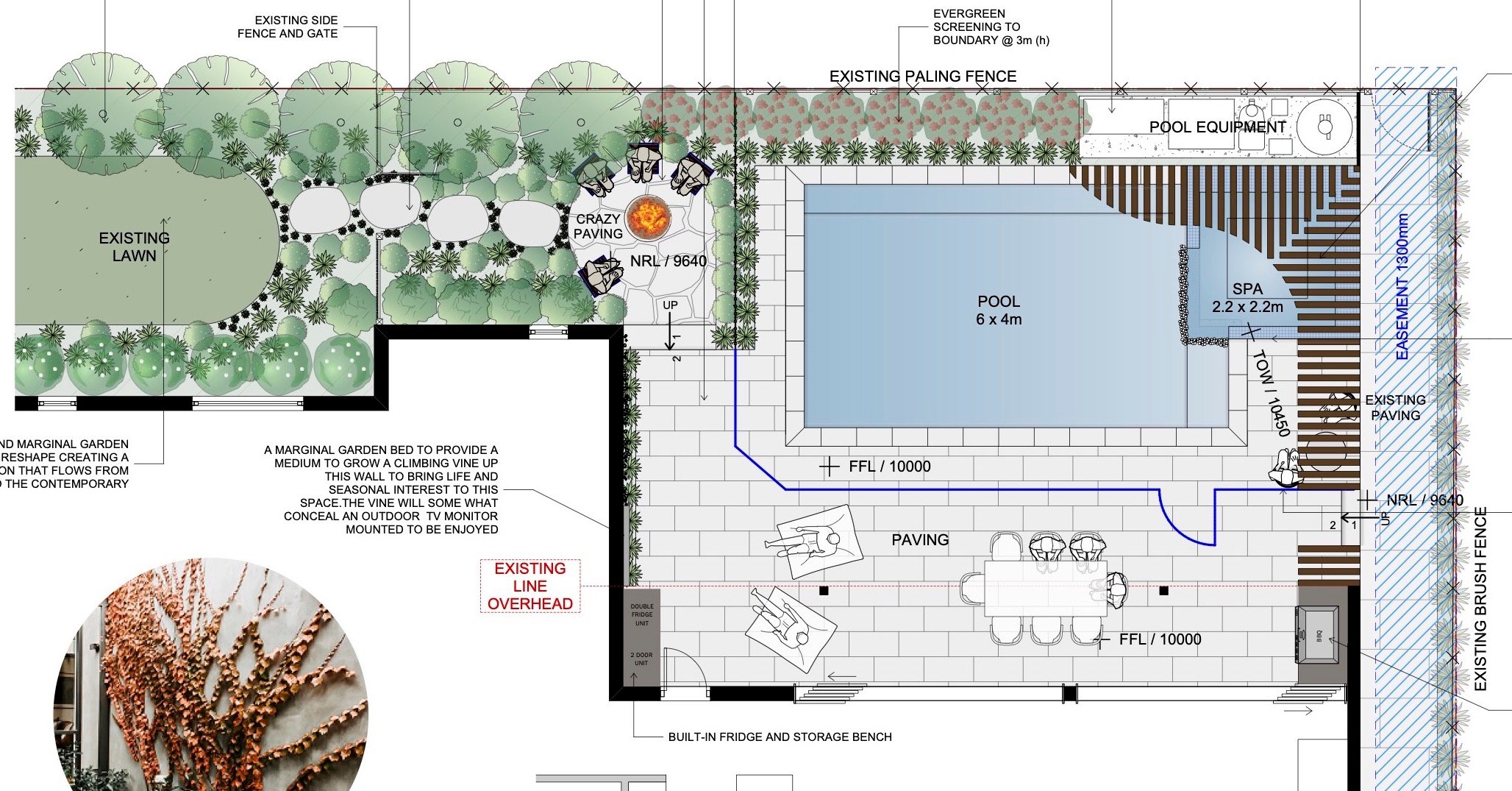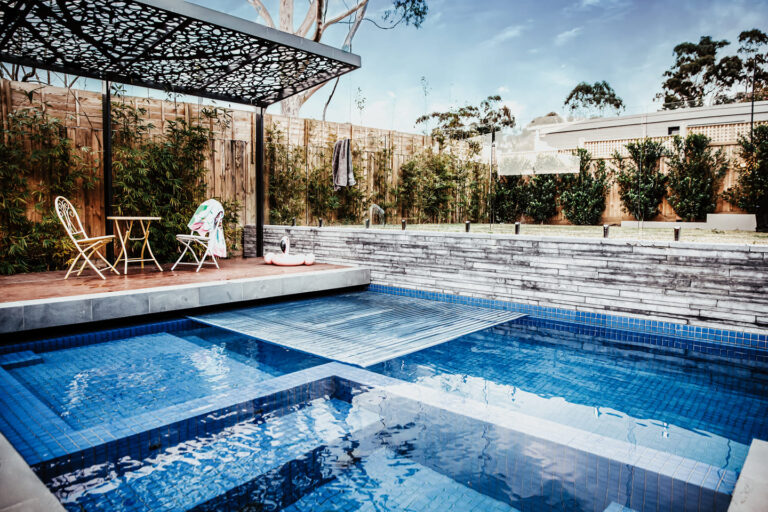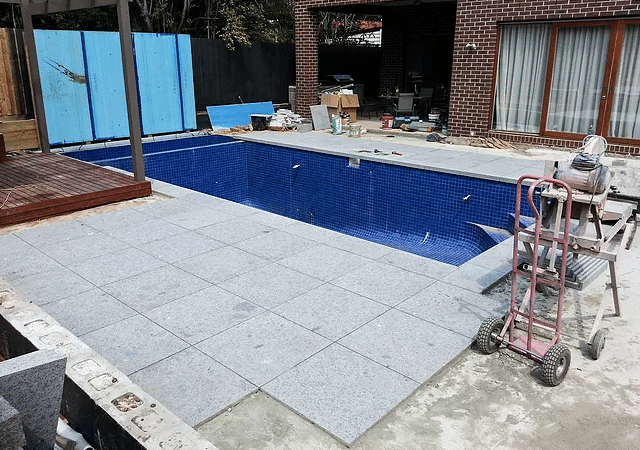
Have you been chatting to one or more landscape designers or landscape architects? Are you at the stage where you'd like to push ahead with getting your garden designed? But are you beginning to wonder will you be forced into accepting 'their' design or will you be given the opportunity to 'evolve' the design in consultation with your designer and go through several 'iterations' of your potential new garden?
With over 30 years of designing gardens under our belt, we have a lot of experience with the design process and understand how some people might approach it with trepidation. If that's how you're feeling right now, that's OK - it's perfectly normal.
We've written this article to reassure you of the steps you are likely to take with a landscape designer or landscape architect like ourselves so you better understand the process. And you get some reassurance that you won't get 'locked in' to a design right from the start and that you can change your mind as the process evolves. We also touch on several stages of the process where design revisions may become necessary due to various factors.
Ultimately we want you to have a garden design that you are delighted with. If that takes a few extra steps, really we don't mind.
The brief - a sometimes uncertain beginning
If there is one thing we've learnt from designing over 500 gardens for our clients - it's that rarely does anyone come to us and know exactly what they want in their new garden.
Usually, it's a bit of a wishlist with some thoughts about how all the desired elements might be included and how the design could come together. But however you start, there is one thing we can be certain of - you will change your mind, often several times.
That's why at Whyte Gardens we talk about design being an 'evolutionary process.' You might come to us, or any other designer, and say, "I'd like to have a pool, an outdoor kitchen, some space to entertain friends, a lawn for the kids to play on, a shed for the garden tools... oh and I want the plants to be all green and white and the garden to be more about sculptured shapes rather than flowers, and oh yes, we'll need some lighting..."
Now in order to capture all your thoughts and perhaps establish some visual references, your designer may set up a Pinterest board as we do at Whyte Gardens. This process of getting visual references out into the real world instead of just having them floating around inside your head is very beneficial to both you and the designer. (Because the designer can't really see what's inside your head). But also once you see a visual reference yourself, it may change your mind on what you want. "Oh, that's interesting. I'd always thought the outdoor kitchen would be a cupboard with monument colouring to match the facade of the house. But now I see that one tiled with travertine, I think it's really nice!"
To be honest, if you did come to us for a garden design and we just drew exactly what you said you wanted, we'd consider that a missed opportunity. Because a vital part of a designer's role is to challenge your existing ideas by presenting new ones for you to consider. You of course have the right to reject any suggestions but often you will see new ideas that you love.
Now before we go on to explain the next 2 key steps of the design process it's important you are on the same page as us when we refer to things such as a Concept Design or a Master Plan.
To help you better understand those, it might be worth taking a moment to read this article - What is a Concept Design in Landscaping?
This article also explains what a Master Plan is (or what it should be!)
The first step in the design process
While other landscape designers or landscape architects might follow a different design process, at Whyte Gardens we like to start at the beginning.
The first iteration of your new garden we call a Concept Design. This lets you see the very first draft of your new garden that shows you all the elements you asked for. A Concept Design is partly an exercise in discovering the feasibility of how all the elements you want will fit into the space you have available. It also explores exactly where all the elements will be located. It resolves the amount of garden area used up by each element. And finally, it resolves how the whole space flows together in harmony.
As this is likely to be the first time you will be visualising your whole new garden as one cohesive design, it may take a little time to digest and comprehend. Now you see your potential new garden space it can raise a number of questions you might never have considered before. As you start contemplating sitting in your new garden, jumping in the pool or entertaining your friends, you may start finding yourself asking questions like, "Mmm, is that a big enough space for the Christmas table and all the family around it?"
Usually, we find that you will need a few weeks to sit with your new design and absorb it. Of course, you will need to talk it through with your partner, family and even friends. You might also want to sit in your existing garden with the new design and imagine how it all works.
The revised Concept Design
Usually, after you have had time sitting with your new garden design you will come to realise it needs some changes. This is your chance to sit down with your designer and talk through the ideas you have, whether they might be a problem or even a solution you've thought of.
Your revision might be in the form of, "I think we need more paving in the entertainment area." Or it could be "Can we please add some more lighting down the side here so we can use this space when having large groups of people around?". You might even say "You know, we realised we can probably do without the shed as the garage will be big enough to store everything if we put in some shelves."
Now if you do have a lot of changes you wish to make, you may ask for a second iteration of the Concept Design, which would be Revision No. 1. You are very much free to do this or any other changes you need to make in order to be more comfortable with the design. (After all, it's your garden!)
If after Revision No. 1 you still have some significant changes you wish to make because you changed your mind or some new issue came to light, then you are welcome to request another iteration of the Concept Design, which would be termed Revision No. 2. (This is likely to be charged, depending on how extensive the changes are.)
If you only have a few minor changes to make and you are comfortable with the overall design, you might be able to move to the next step of the Master Plan.
Moving onto the Master Plan
Depending on which steps you took in the previous section, you will now either be at the stage ready to move onto the Master Plan (after some small changes to the Concept Design) or you will make several significant changes that result in a revised Concept Design.
The Master Plan is all about putting the details into the Concept Design. It outlined the overall concept for the garden but didn't specify a lot of detail. Now you start selecting the actual materials and finishes to be used in the design, the actual plants etc
You may be totally comfortable with what your designer recommends and feel confident with what has been suggested. But you are again completely free to request any changes you like in discussion with your designer. "Oh no, not Agapanthas there! My mum had loads of them and I disliked them growing up. What else can you suggest?"
You might also find like some people do, that you need to visit the paving supplier and see for yourself exactly what the recommended pavers look and feel like! Of course, while there at the supplier's showroom, you may see something else that impresses you even more. You can then recommend this back to the designer and discuss with them if they might be suitable.
The key point is that even at the Master Plan stage, you are still able to make further revisions to how your garden will end up.
If you do make final changes at this Master Plan stage, your designer should present the new version to you and if you are happy you confirm that is exactly what you are after. This can often be the final iteration of your design and can mark the end of your own 'self-originated' design changes.
Read here for more information on the Master Plan stage:
What's included in a landscape designer's Master Plan?
How the budget can affect design revisions
Sometimes you might think that all the design revisions to your garden happen only at the Concept Design or Master Plan stage and are always originated by you and what you want.
Depending on which landscape designer or landscape architect you are working with, you might think that once you have the Concept Design and the Master Plan all signed off, everything is now settled.
But that will often depend on the designer you are working with. One of the key points of difference between us at Whyte Gardens and other landscape designers is that we both design and construct gardens. So we have plenty of real-world experience in getting a garden design from the conceptual stage into actual existence.
However many designers are not landscapers and have never put a spade in the ground as one. Now over many years of experience, many designers may have gathered some understanding of approximate costs for various elements. But which landscaper you end up with can depend on whether your designer hands over their completed Master Plan to a landscaper they chose themselves or they give you the Master Plan and you go and source a landscaper yourself.
This can present a real challenge because often you will find that you have design changes forced on you simply because of budget. It's the same thing that can happen when an architect designs a home and then the builder has to cost building it. Often the costings can be totally outside the budget of the client who briefed the architect. This can lead to enormous frustration when building a home. This same frustration can occur when creating a new garden.
If you've been given a garden design you love and you're at the stage of getting it quoted by a landscaper when the real world of costing kicks in, you might be in for a shock. (We have been asked many times to cost a landscaping job for a garden design we didn't create, only to have the client just about fall off their chair at the price.)
As one client said to us, "It can feel like death by a thousand cuts". By this he meant, the designer sold him a dream that he fell in love with. But now he has to compromise. He removes or adjusts an element, like getting a cheaper paver but it isn't enough. So he decides well "Maybe the outdoor kitchen can become a Stage 2 project" But then that still isn't enough. So he gets 3 other landscaping quotes and ends up going with the cheapest one, only to find out their quality is so poor the love has drained out of the entire project and he ends up feeling bad about his new garden. This is a harsh truth but it's honest.
At Whyte Gardens, we have one extra step that can prevent this problem from happening to you should you choose to go with us for your landscape design.
How our costing methodology can reduce the need for major design revisions
One of the biggest challenges in landscape design and construction is asking for a budget upfront before the design is even started. This can give you false confidence as a client that you know exactly how much things are going to cost in advance.
Truthfully, even after 30 years of landscaping, we can listen to a client and think, "Mmm, that garden will probably come in at between $200-250,000" only for us to design it and the costing comes in at $350,000.
Anyone who can accurately guess what a landscaped garden will cost before a design is created is either a genius or a madman.
So, our approach is simple. Once we present you with a Concept Design, we create an estimated costing. Some costs like paving are relatively easy to estimate as you have already calculated the square meterage and can select an average-priced paver. (Some other aspects like planting are a guesstimate based on the experience of how big the garden beds are.)
Presenting a Concept Design with an estimated costing alongside it provides you, the client, with an opportunity to say, "Oh, that's come in beyond what we can afford, how do we get it down to $XXX,000?". This is where as an experienced landscaper we can offer advice on what to change. The idea is to keep the basic principle of the garden design in place but adjust the materials and areas of the garden so that in nearly all cases, an agreeable sum and design compromise can be found.
This way we can get an idea of your budget range and move to the Master Plan stage with confidence, and avoid the likelihood of sticker shock when it's completed.
Our method ensures that when the Master Plan's final costing is done it should not wander too much from what was formulated at the Concept Design stage.
What can cause future design revisions?
In principle, a signed-off Master Plan should provide the foundation for an accurate costing of the final landscaped garden.
However, after the Master Plan stage, there can be additional steps required before work can commence on constructing your new garden. For example, you may need to get an engineer involved in the project for various reasons or you might need to have Working Drawings created that detail how things will be built.
Now suppose the engineer finds an issue with the sleeper retaining wall we were going to build because there had been 1.6 metres of soil fill dumped around the house which created unstable ground. The recommended solution was to drill several metres deep and concrete in steel uprights. This was a design revision to the project after the Master Plan that required additional funds from the client. If they had not been able to afford this we would have had to place rocks on the slope to hold the soil rather than sleeper walls.
Another event that can force design revisions to the project is when a Building Surveyor or Council is approached for permits. Sometimes it is not until this stage do you discover that some element of the garden cannot be built as designed due to some regulation or bylaw. Councils are sometimes a law unto themselves and can be hard to predict. So it is possible that the design may need to be revised to satisfy various building codes etc
One final possible revision
A final possible stage of revision in the whole process concerns the Working Drawings which are often required for building permits etc.
These detail the dimensions and levels of something that is going to be built as part of the garden design, such as a deck or a pergola gazebo or verandah. It will often also show sectional views of construction methods, etc.
The Working Drawings aren't really for you. They exist more for the engineer to use or the landscaper to work from or for permits to be authorised by. But they can affect how something might end up looking or being built if there are revisions to them required by one of these parties.
We hope this article has given you a better understanding of not only how many revisions you might be able to make and at what stage but also where revisions to the design might be forced upon you.
With this understanding, we hope that whoever you choose to engage for your landscape design the whole process proceeds in a smooth and predictable way.
If you would like to find out more about any aspect of the landscape design and construction process or if this article has raised any further questions for you, please feel free to contact us.
Founder of Whyte Gardens


