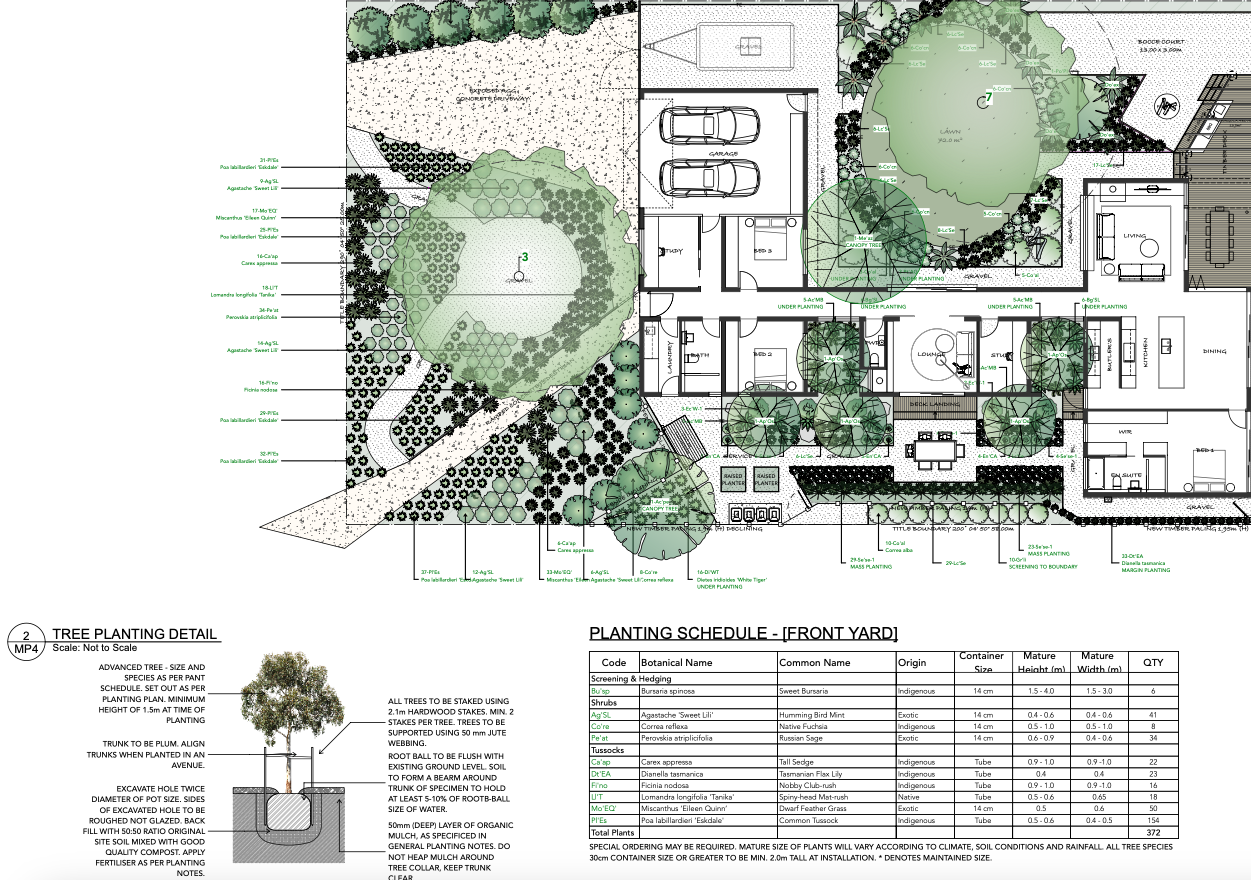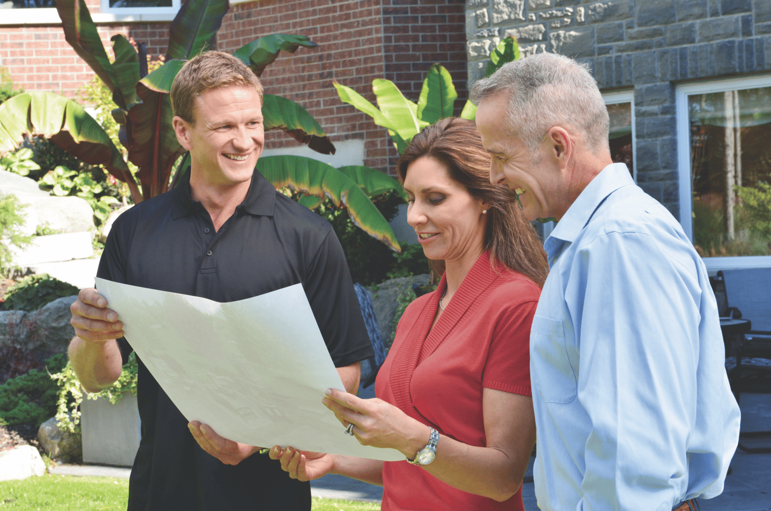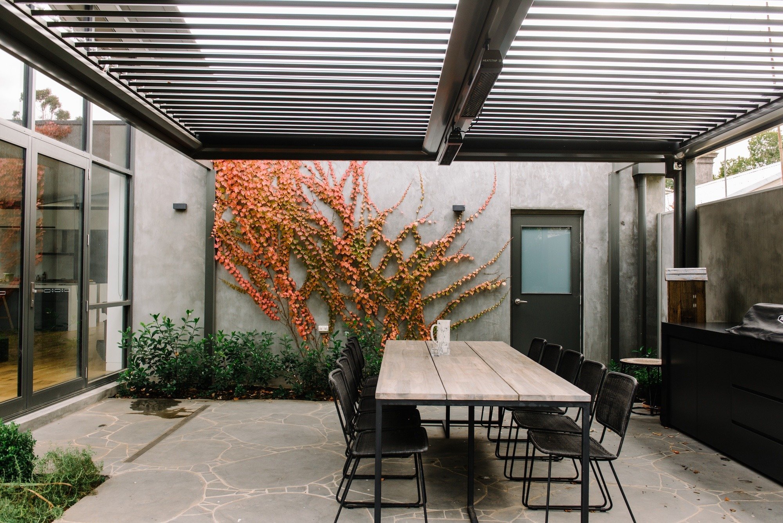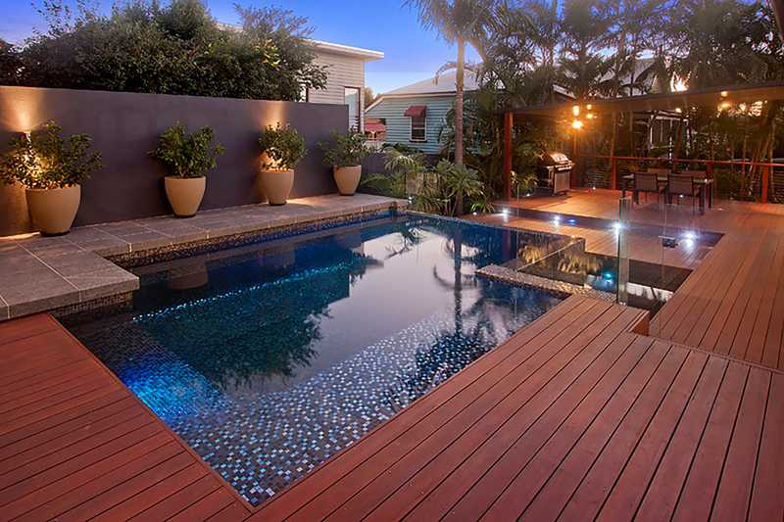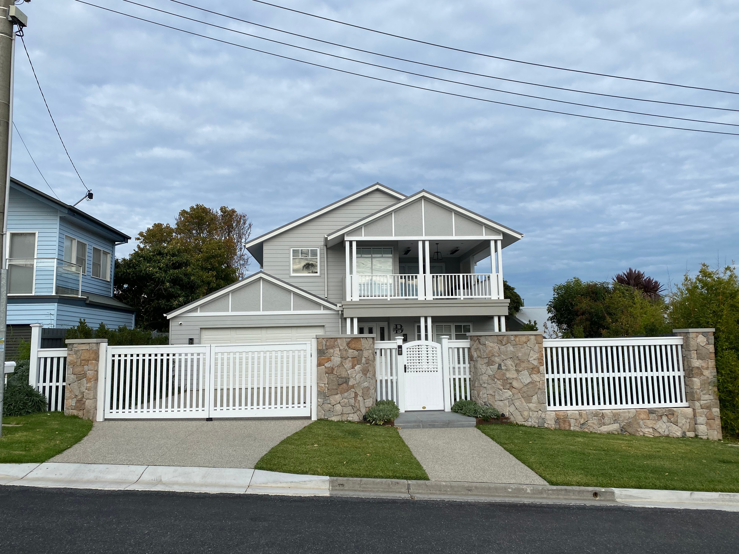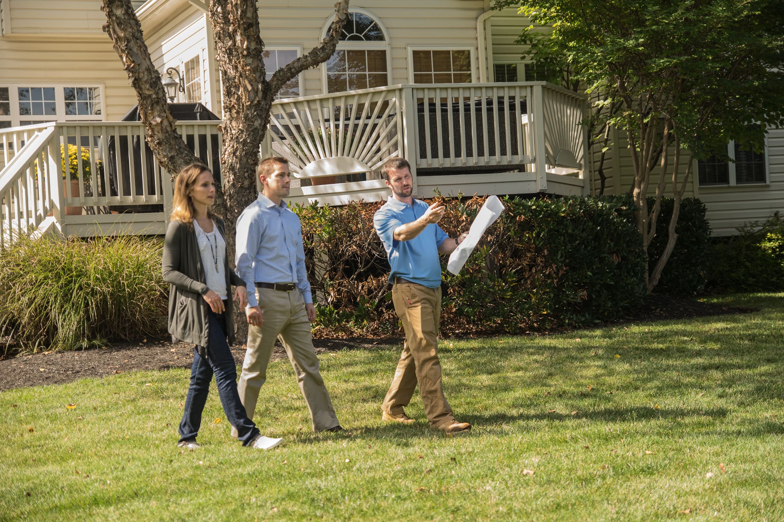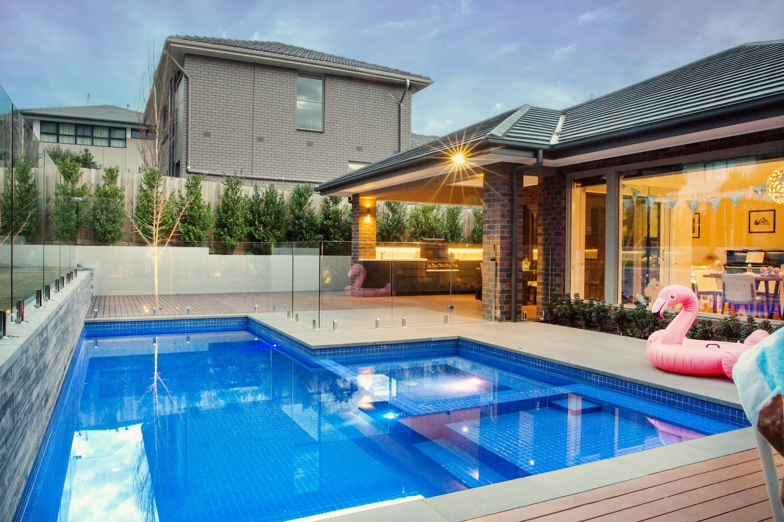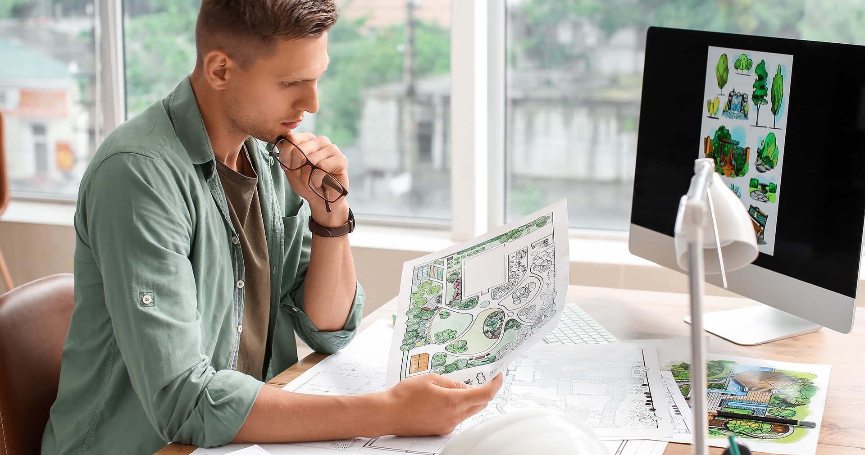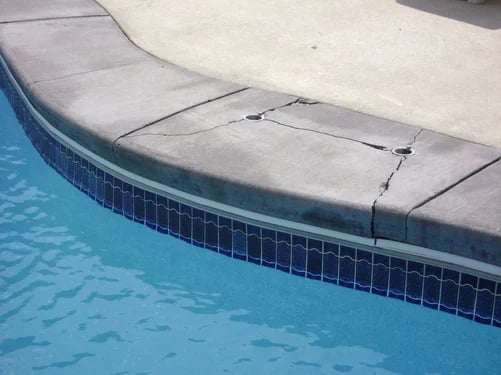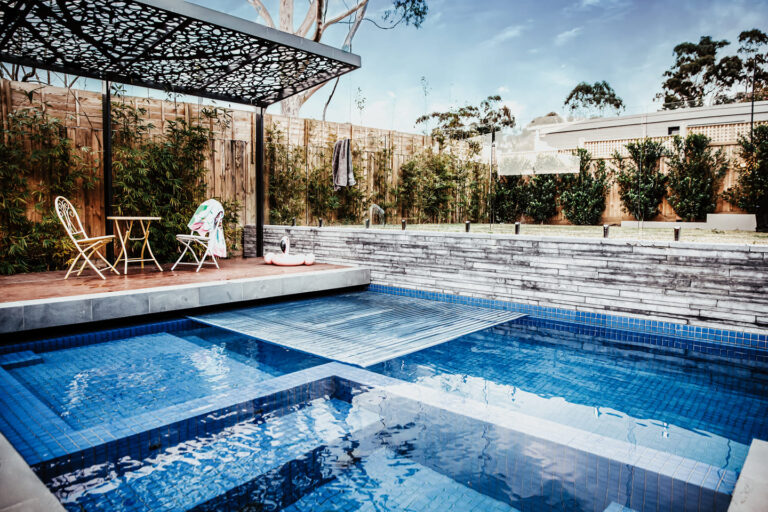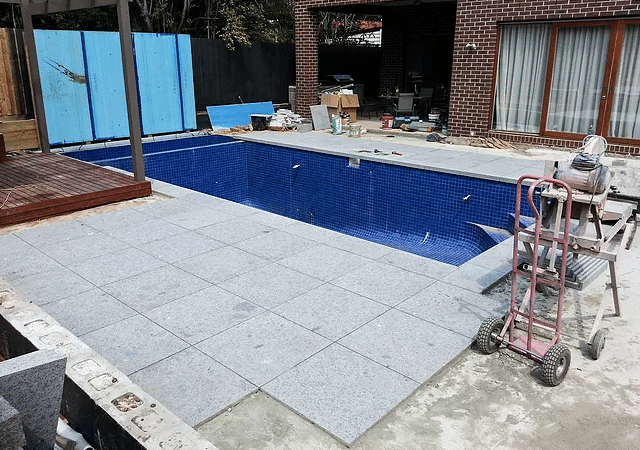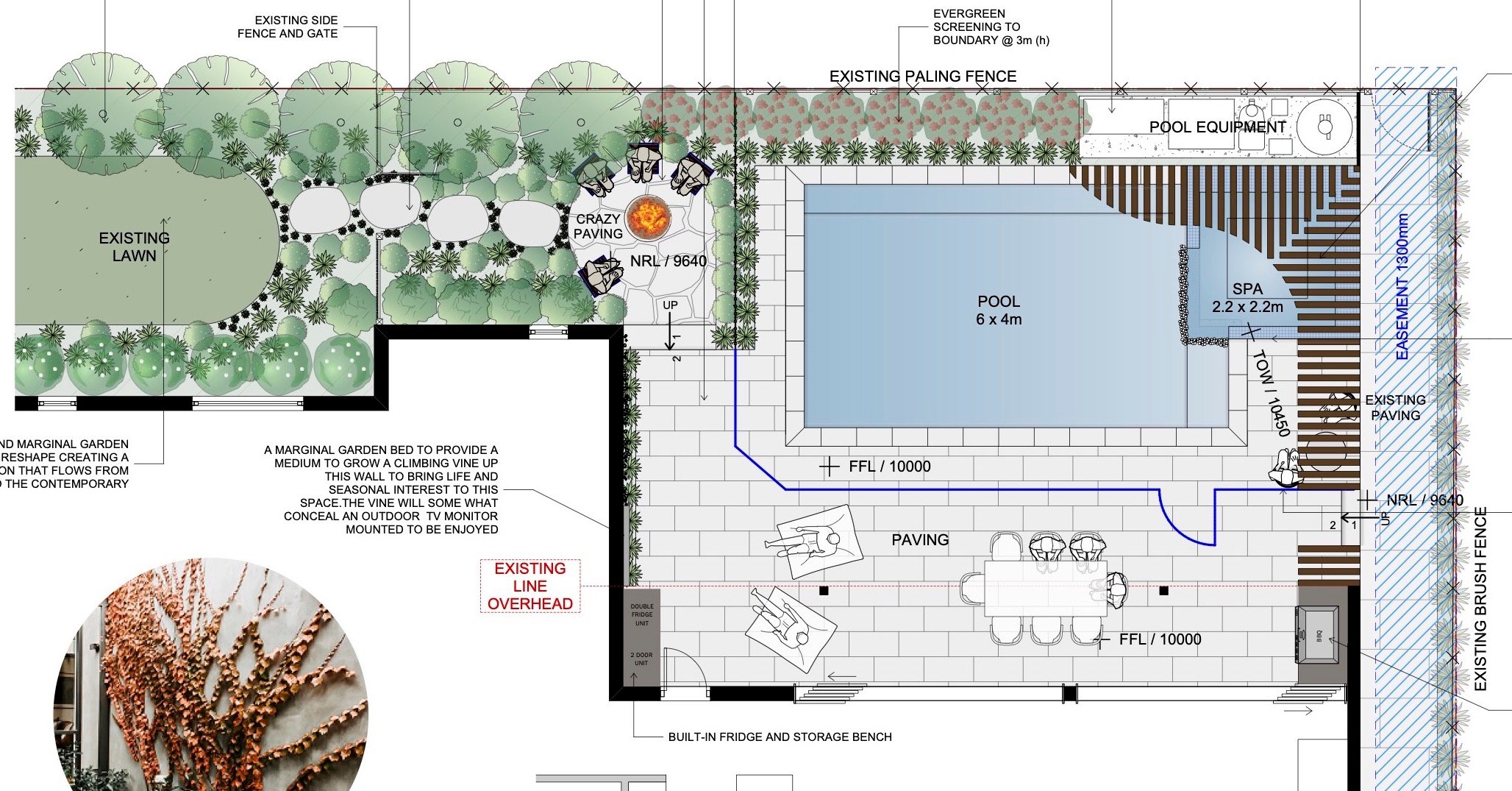
Have you been presented with a concept design by a landscape architect or landscape designer that has left you puzzled because you feel like a lot of detail is missing? Have you heard of the terms "Concept Design" and "Master Plan" but you're not really sure what they mean or how they differ? Have you been given a Master Plan by a landscape designer or landscape architect but don't know what happens next?
At Whyte Gardens we try very hard to simplify everything about the landscape design and construction process. We like to make every stage clear and easy for our clients to understand. (Which is why we have written so many blogs for you.) But there are many terms and expressions in our industry that not everyone understands. These include things like 'Master Plan'.
We hope that by the time you get to the end of this article, you will have a much better idea of what's usually included in a Master Plan and even a better idea of what should be included in a Master Plan.
What's included in a typical Master Plan?
A Master Plan is normally the second stage of the landscape design process. It comes after the Concept Design, which itself is a broad, overall design for the garden that lays out all the key elements of the garden and where they all go.
The Concept Design is big on the overview but small on the detail. The Master Plan aims to add more "meat on the bone" for you, so you can get a real detailed picture of how your new garden might look. It shows you the actual size of various elements, the finishes and materials used, the actual plants to be planted etc.
The Master Plan developed by your landscape designer (or landscape architect) should include both hardscape and softscapes.
The hardscapes are all the paving, retaining walls and concrete surfaces, as well as built elements like the decking and pergola that were included in the Concept Design.
The softscapes comprise all the organic elements of the design such as the plants and the lawn, as well as the irrigation etc.
Now what other elements are included in a Master Plan can vary from designer to designer, but essentially the role of the Master Plan is to provide enough detail that any landscaper could look at it and get a very good idea not only of what it would take to construct that garden but also what it would cost.
(Remember a landscape designer or landscape architect only designs the garden. A landscaper is the one who creates it.)
About to engage a professional to design your garden, but wonder, "Will they include...?"
Common questions about Master Plans
We often find that when talking to new clients who have never worked with landscape designers or landscape architects that many common questions arise.
Questions like:
"Do you also include the design of the pool in the landscape design?"
"Will you include a granny flat or pool house as part of the design?"
"Do you draw up the house extension we are after?"
The simplest answer we can give you to the last question is that anything to do with modifying a home is under the responsibility of the architect, draftsperson or builder.
Anything in the outdoor space is included in the landscape design.
How much detail should be included about a pool?
The best way to understand this question is to realise that many people have the wrong idea when it comes to understanding how a pool and a landscape design go together. Many people consider that the landscaping is what surrounds a pool. But in actual fact, the pool is something that sits 'in' the landscape.
When your landscaping project includes a pool, there can be many factors for the designer to consider. And this will affect what they put into the Master Plan.
The first factors regarding the pool in the landscape design are its orientation (which way does it face?), its size, its shape and its precise location within the garden. Sometimes any of these factors can change as the design of the garden evolves and more data comes to hand or more discussions with the client reveal previously unknown factors. For example, the garden designer may have thought that the pool could be in one location. However, by researching more about the location they discover the neighbour has a very large tree growing next to the client's fence. The root zone of this tree extends well into the client's property and so the pool has to be relocated so as not to damage the tree's roots. (There are regulations regarding such things!) So the original design idea for the garden may include moving the pool to the other side of the property. This would be detailed in the Master Plan.
Apart from any other determining factors such as tree roots, your designer will tend to position the pool where it will be in harmony with the rest of the garden. Other factors about the pool that must be considered include the level of the pool about surrounding surfaces so that water will flow away from the pool when splashing occurs.
With key details like the position, size, shape, level and orientation of the pool all confirmed, your garden designer should now detail elements like the pool tile colour, the internal steps, the pool seating, etc While these decisions can fall into the domain of the pool builder, the landscape designer or landscape architect will also have their say and the agreed details would be included in the Master Plan.
Additionally, the Master Plan should detail the location of important pool equipment such as the pumps and filter. It should also include the location of utilities such as electricity, gas and waste, again, in consultation with the pool builder or installer.
What about a granny flat, pool house, etc?
If your landscape design concept includes structures such as a pool house or a granny flat, then like the pool example above, the Master Plan should include a lot of detail about these elements. It should describe the size, shape, location and orientation of the structure or structures. Notes on the floor level should also be included.
However, when it gets into details such as roof structures etc, the landscape architect may give you some conceptual images to describe how they wish it to look. But from there it usually has to go to a draftsperson to detail the finer visual details of the materials and construction methods. The draftsperson would usually be engaged by a builder with the licence to construct those types of buildings. (Landscapers who are only licensed for Structural Landscaping works alone, may not be allowed to build Habitable Structures like a granny flat.)
Therefore the draftperson's drawings would accompany the Master Plan.
What about verandahs, gazebos and pergolas?
A pergola is a structure without a roof that is normally not attached to a house. Most commonly it would be covered in vines. A Gazebo is a roofed structure that is not connected to a house. While a verandah is a roofed structure that is attached to a house.
In the case of these elements, the Master Plan should include simple details to help you see their size and shape in their correct location. There may be example images included within the Master Plan to add to the understanding of how it will look.
Many pergolas do not require a permit to allow them to be built, so they can be built by your landscaper.
However, gazebos and verandahs do require a building permit before being built. Now depending upon the licence level of the planned installer, will determine if the working drawings can be done by your landscape designer or if they may need to be detailed by a draftsperson.
What happens after the Master Plan is complete?
Once you have a fully detailed Master Plan, you should now have a clear understanding of all the materials, plants, and finishes planned to be used in the garden project.
The next phase is the preliminary landscaping phase. This is essentially the bridge between the Master Plan and the actual landscaping works commencing.
It is at this stage that working drawings are created. These will include dimensions; levels; sectional details showing how something is to be built; details of structural details such as beam sizes and type, hardware to be used, concrete footing sizes and shape and composition, etc.
At this stage, depending on the specific works being done, an engineer may also be required. After consultation with the engineer and the computations supplied by them, the working drawings may need to be modified. Liaison with other trades or parties may be required such as sourcing what pipes and cables may be on the site and their exact location.
This preliminary phase is all about detailing everything required for any permits and for the landscaper to build the structures.
What other variables may be included?
A Master Plan may also include several other variables depending on the size, scope and complexity of the project.
Please understand that when it comes to detailing all aspects of your landscaping project, your landscape designer or landscape architect has limitations on what they are allowed to detail. (This is due in part to the regulations governing building permits.)
Depending on whether you have engaged a landscape design-only business or a landscape design and construction business, can affect the smoothness of your project at this stage.
This is because a landscape designer or landscape architect cannot create a design for any built element of the project that will be used for a building permit application unless both the landscape design and the landscape construction work are being carried out by the same company.
if the designer is an independent contractor or works for a design-only company, they have to send their design out to a draftsperson or architect who is authorised to draw up the plans for any of the built elements included in their design (such as verandahs, decking, gazebos, retaining walls, etc)
Additional aspects such as the footings for a retaining wall or the structural beams for the verandah framing, will need to be detailed first by an engineer. If so, they will then be added to the drawings in the Master Plan with an accompanying note such as 'Refer to engineering computations'.
Building surveyors may sometimes ask for things that the designer may not have considered such as termite guards on the stumps for the deck, or extra footings due to the soil conditions, if the engineer hasn't already mentioned them.
Finally, suppliers of various products planned to be used in the project may have technical specifications for their products that detail how they should be installed, etc. The Master Plan may refer to these.
What does experience have to do with inclusions in the design?
Over the years, we at Whyte Gardens have had many clients come to use with their garden design plans they have had drawn up by another landscape designer or landscape architect. Sometimes these plans are very good and we can immediately begin to work with them.
Unfortunately sometimes, however, we are presented with plans that have been drawn up by an inexperienced designer. We can tell instantly if the designer has not had many years of experience because their design omits important information that is vital to anyone trying to build their design needs to know. Alternatively, they may add extra information in a way that is not the standard way of doing things, leading to much confusion for the landscaper trying to build the garden.
An example we had recently was a design that specified the decking boards to be 135 mm wide x 19mm thick spotted gum boards. But the way the deck was designed meant it had poor ventilation and very narrow gaps between the boards. We knew straight away that this would cause the decking boards to 'cup' (curve) due to moisture build-up in them caused by lack of ventilation and being spaced too close together. Decking boards that curl upwards along their edges not only look horrible, they are also difficult to repair. We immediately recommended to the client a thicker type of board with wider gaps to allow for air circulation around them.
You may not always be able to tell this, but an experienced landscape design and construction firm will always propose the best way to carry out work to avoid classic "rookie" errors like this.
Each designer may include different things in a Master Plan
Much as we would like our industry to follow the same procedures from designer to designer, that just doesn't happen. And so the Master Plan you receive from one landscape designer may vary greatly from another's.
What we have described above are the most common elements you will tend to find in a Master Plan or the most important elements that should be in a Master Plan. (You will tend to find all of the above in a Whyte Gardens Master Plan).
Ultimately if you are looking to engage a landscape designer, landscape architect and/or landscaper, it's best to select them based on their wide experience. As to see some examples of previous Master Plans they have created for their client.
Quiz them on what they include and why. Get them to explain their processes so you better understand what it would be like working with them.
The more complex the project you have in mind, the more experienced a designer and landscaper we think you would need.
Taking a look at their Master Plans is a way of seeing what standards they work to, how detailed their work is and how well they seem to be solving the problems of the design challenges found in the project.
We hope this has given you some more understanding of what a Master Plan is, what it should include and how it plays an important role in a further step between the Concept Design and the commencement of landscaping preliminaries.
If you have any more specific questions about the role of a Master Plan or any part of the landscape design process, please feel free to call us or email us. We are more than happy to chat with you.
Articles covering Landscape Design and Construction in Melbourne...
How many stages does it take to design & landscape a new garden?
When do you need to engage a landscape designer?
How to overcome indecision when designing your garden
Founder of Whyte Gardens


