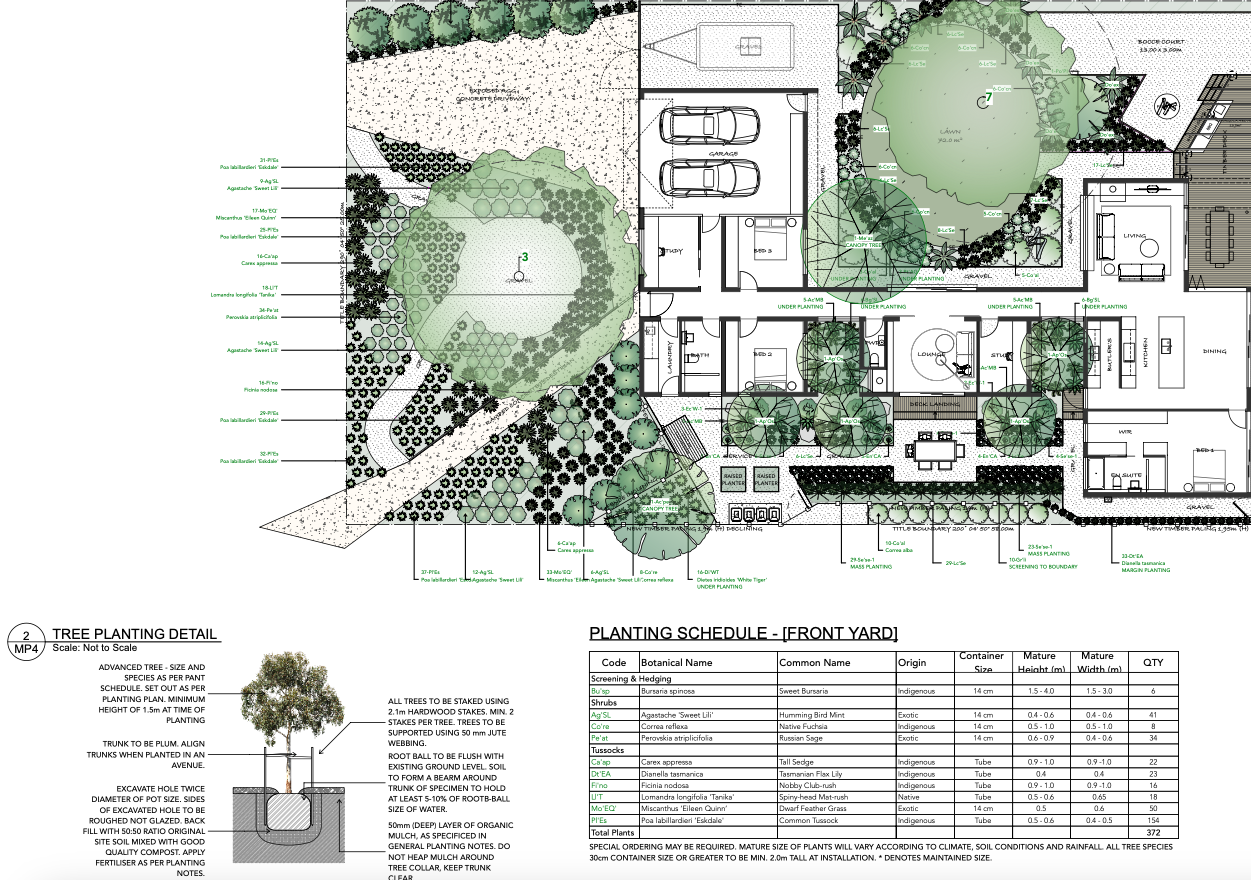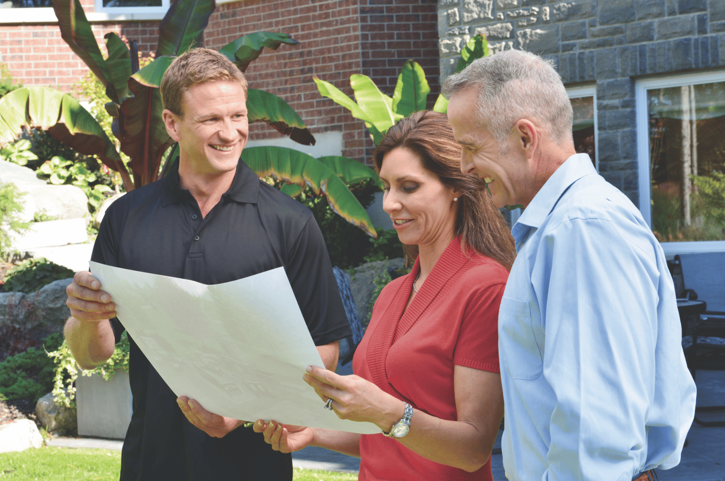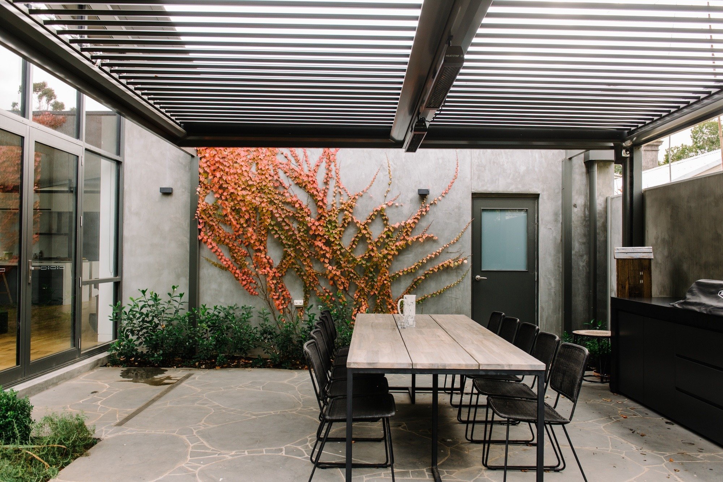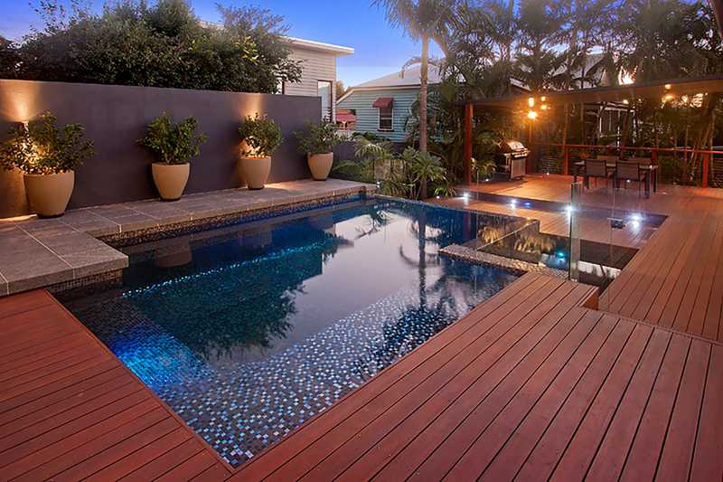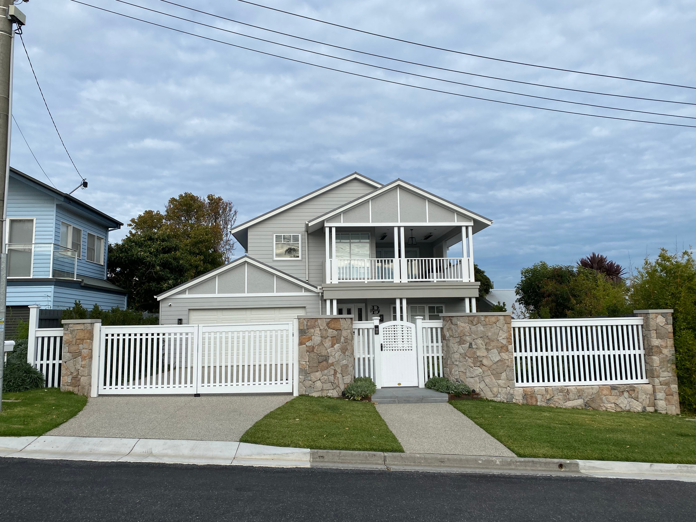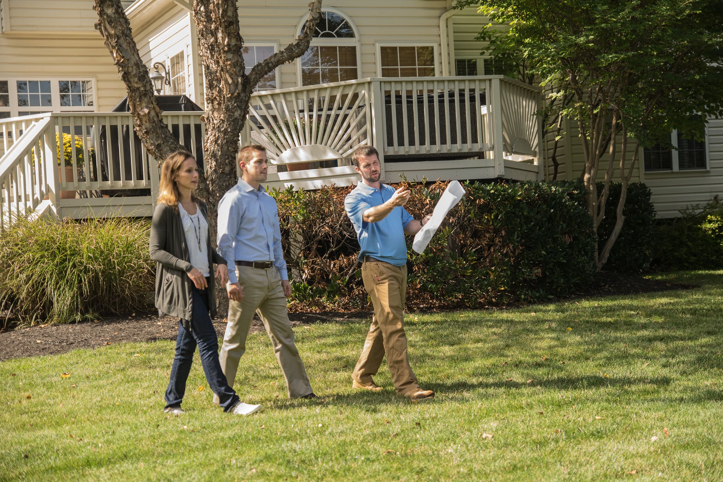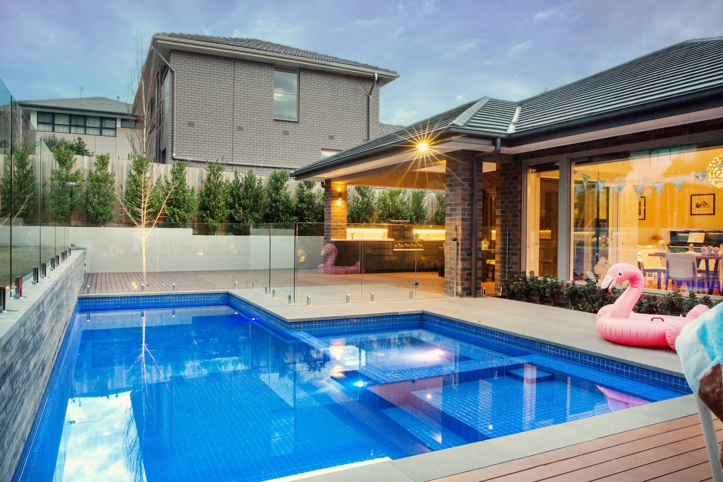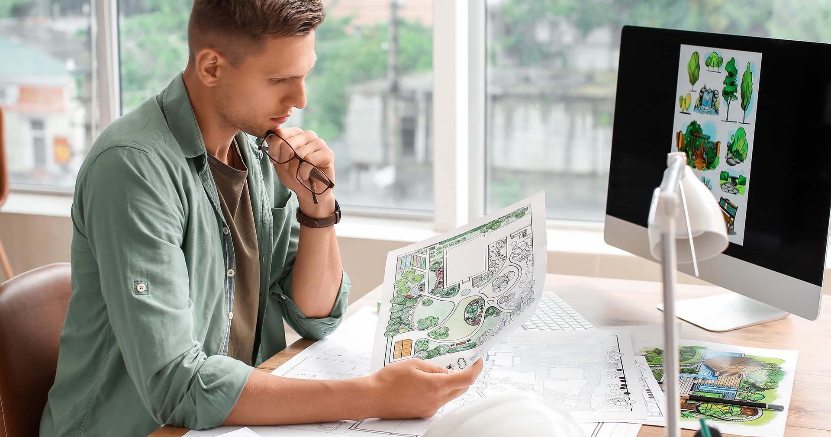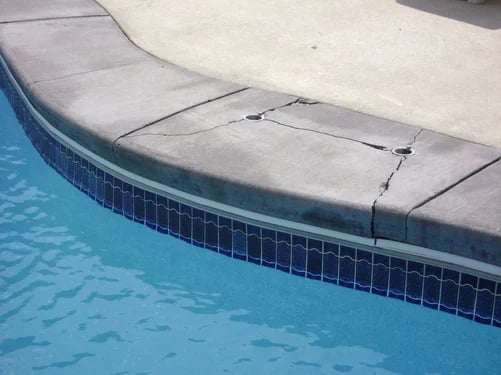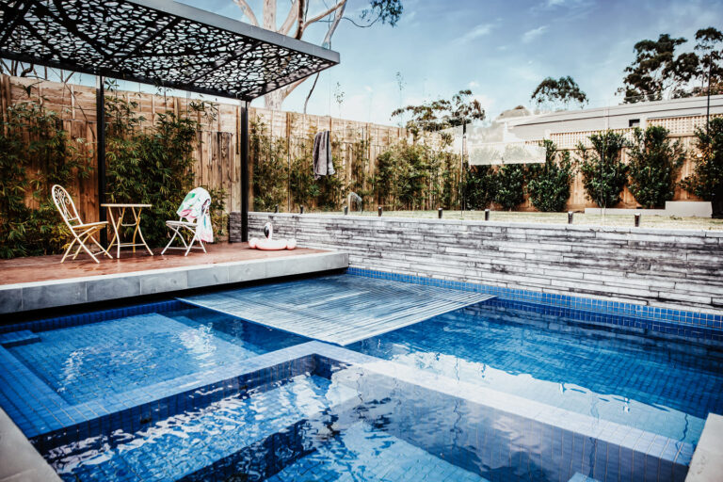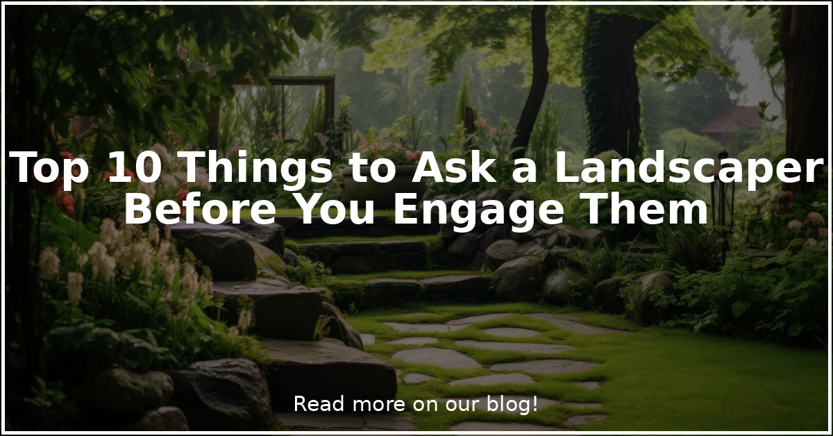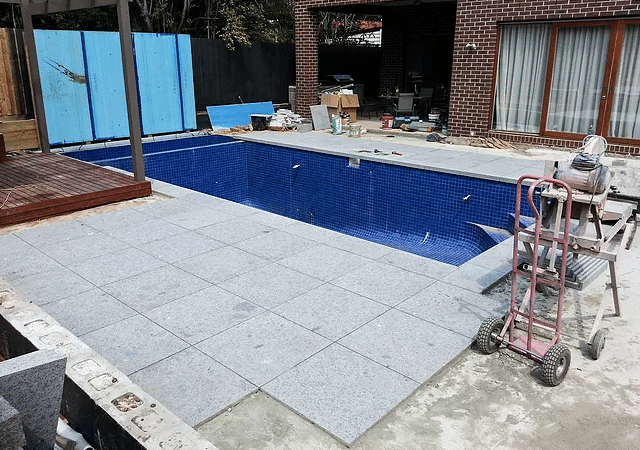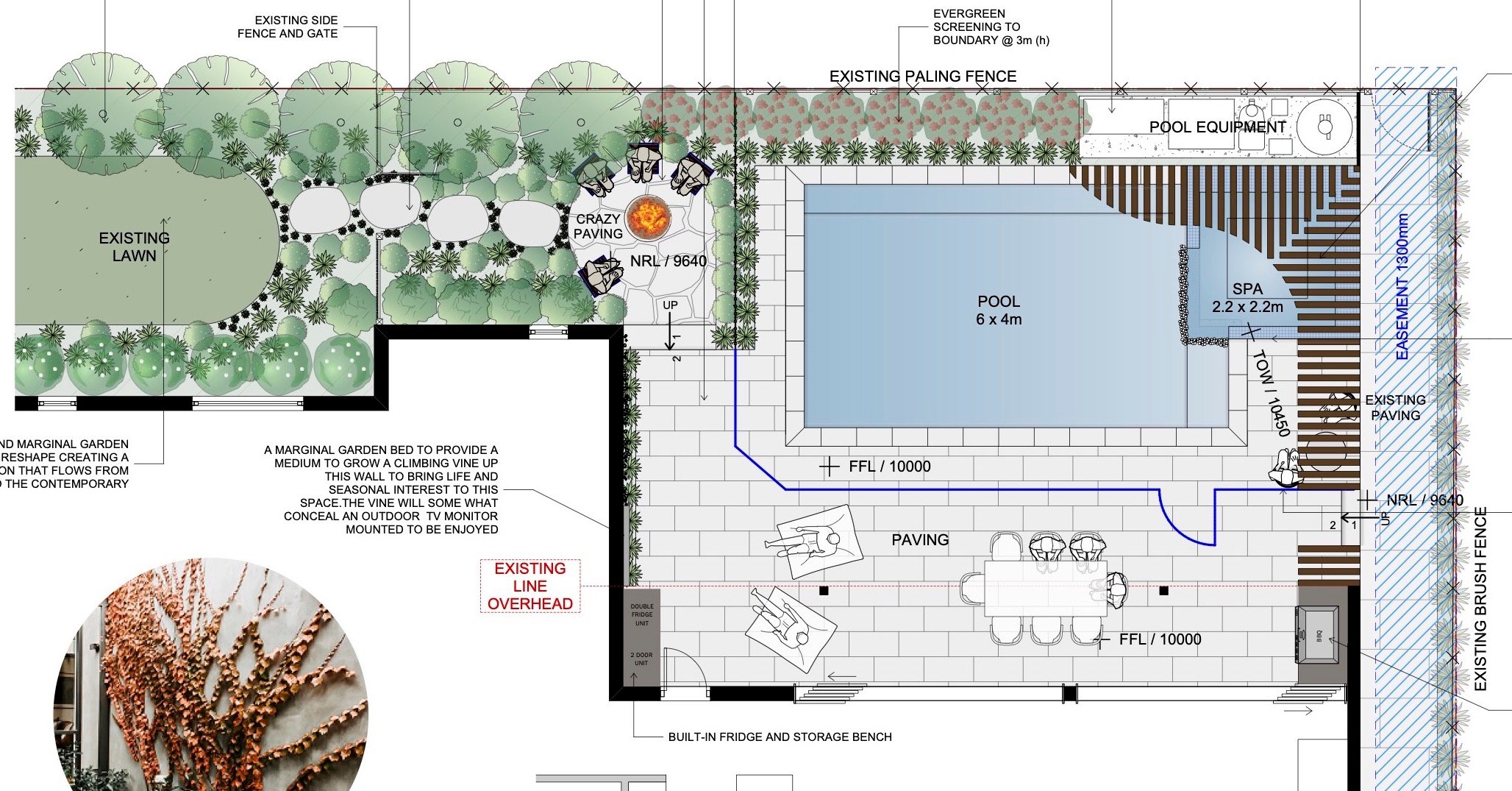
Have you been discussing ideas for a new garden with more than one Landscape Designer or Landscape Architect? Are you finding yourself a little puzzled by some of the terms that they use - like Concept Design? Are you discovering that landscape designers and landscape architects in Melbourne all seem to have different pricing structures for what appear to be the same things?
It’s not uncommon to feel confused at this initial stage of the landscape design process. The truth is, there simply isn't a standard set of rules or guidelines for our industry. (We wish there were!) That means different designers use different terms for the same thing and also the same terms for different things.
By the end of this article, we hope to have sorted out some of your confusions in regard to one key part of the process - the Concept Design. We also hope to have given you a much clearer understanding of what to expect when engaging a Landscape Designer or Landscape Architect and how to understand some of the jargon they use. (We'd also like to give you some understanding of the processes we follow at Whyte Gardens.)
What is a Concept Design
A Concept Design should be a fairly simple and straightforward thing. But it isn’t.
If you speak to 3 or 4 different landscape designers, you might find that each of them means a very different thing when they use this term.
The first confusion has a lot to do with the interpretation of the word “concept”. (Generally, a “concept” means “something organised around a main idea or theme". It can also mean something "created to illustrate an overall idea”.)
Also the word "design" is more general and can be used to refer to the process of creating or devising something, whereas a "plan" is more specifically used to structures or buildings that are going to be made or built.
For comparison, let’s take the idea of a “concept car”. (You know a futuristic-looking design for a new car that doesn’t yet exist but is being planned for the future.) We’ve all seen these in the media, online, on TV, in magazines and at motor shows.
Now if you said to a range of different people that you were going to show them a design for a “concept car” you would get a whole bunch of different expectations. Some people would expect you to show them some simple pencil sketches of a car. Others might expect to see a computer-generated 3D model. Others might expect you to show them an animated, lifelike 3D movie of the car. And finally, some might even expect you to unveil an actual, working, life-sized model of the car that they could jump into and test drive.


So just the word “concept” can mean a lot of different things to different people. And that can lead to differing expectations and confusions around what they think they will be getting.
The same is true in Landscape Design.
What is a GARDEN Concept Design
To us, the key to thinking about a Concept Design is to understand its purpose. Why even do one in the first place?
At Whyte Gardens we think the purpose of a Concept Design is to provide a visual presentation of what your future garden might look like, with all your desired elements included. It should lay out all the key features of your garden in your preferred positions with their relative sizes being taken into consideration. In short, it should show you that your designer understands your needs.
Many people who come to us talk about their thoughts and ideas for their new garden and they tend to have a lot of loose ideas floating around in their heads. They will often say "I have all these ideas but I just can't visualise them!"
So that's essentially what a Concept Design is for. It's to help you get all those ideas out of your head and down on paper (or computer screen) so you can be exterior to them and review them. It's like taking a helicopter view of what's going on inside your head.
But of course, it's also an opportunity for your landscape designer to show you our ideas or a combination of our ideas with your ideas. All organised in the cohesive and holistic manner of a professional who can give you an organised perspective on what might best suit your needs.
Providing a landscaping brief to your designer
You might come to us and say when briefing us for your garden "I want a pool and a deck and a long row of trees to block out the neighbours and an outdoor kitchen and a.....". You might then give us a copy of your house plans or we might come out and measure your existing garden.
Our first job is to put all those elements down and see if they will even fit! Or if we can make them fit. This allows both you and us to then consider whether or not we need to take something out to even make the garden work.
Or we might put all your desired elements, your 'wishlist' so to speak, down in a design and find out it all fits perfectly and it will work. We also use this Concept Design stage to work out how the 'flows' will work in your garden. Is it easy for everyone to get from the house to the pool and onto the deck?
It's much easier to evaluate all your ideas and rework them if we have them out of your head and down in a format where we can both look at them together.
What shouldn't be in a Concept Design
We believe the golden rule for Concept Designs should be "don't go into detail".
The whole idea of a Concept Design is that it should be 'conceptual'. It's all about the 'big picture' - the overview and the whole idea and theme behind the garden. It's not the time to get bogged down in too much detail like what exact size the pavers will be.
But this is where the confusion in our industry comes in.
We've seen Concept Designs that include exact details of every plant and tree that will go into the garden; the shape, size, colour and style of the pavers; the exact dimensions of the pool and every little detail in the outdoor kitchen already specified.
That, to us, is not a Concept Design. Apart from the fact it will bog you down in detail, it means the designer will have spent endless hours (and a lot of money) putting all that detail in. Which is wasted if you decide you want to throw half of it out or replace one thing with something else.
All that your Concept Design should be saying to you is “OK so the swimming pool goes here and the deck is there and we’ve got some paving here that goes through the lawn, past these garden beds here out to the pergola over there.” That's it, nothing more.
Why a Concept Design varies from designer to designer
Many Landscape Designers and/or Landscape Architects will draw up your Concept Design as an overall plan view on a computer screen or print it out on paper. (A 'Plan View' is an overhead view in just 2 dimensions.)
But if you want to have your Concept Design presented to you in 3D (3 dimensions), often you can. Some people prefer this approach as it allows them to better visualise what their final garden will actually look like.
A 3D computer rendering in full colour is an option you might like to explore. Instead of just a plan view from above, this includes some visualisation of what your finished garden will actually look like from ground level. It's more real and lifelike because it shows perspective views of how the garden will look. It might even have people in it – swimming in the pool, lazing on the deck, walking down the path, etc all to give you a better feel for what your finished garden will be like.
But again, it's just a concept and should not have too much detail in it.
You can go even one stage further if you like, depending on your budget and how much you really want to see your garden come to life conceptually, before it's even been built.
This can also be done by creating a 3D video that brings the whole concept design for your garden to life in all its glory.
In a 3D video, the camera might zoom over the pool, fly over the deck and spin around to show you all the trees and plants in your garden in full bloom. It would all be in glorious colour and possibly look so real you might think your garden had already been created and finished. It makes you feel like you could actually step into the garden.
Why do Landscaping Concept Designs vary so much in price
Naturally, each of these different approaches to creating a “Concept Design” for your garden are all going to cost you, the client, differing amounts of money. And that's where things can get confusing comparing different quotes from different Landscape Architects or Landscape Designers.
The first level of Concept Design – a very fundamental 2D design layout, will cost you the least, but remember what you are paying for here is still the thinking, creativity and experience of the designer, as well as their time.
When you get into 3D design (non-video) the cost of producing this goes up quite a good deal.
And when you get into a full 3D video of your garden, you are talking about a considerably higher amount of money, again because of the amount of time it takes to create it and the extra skill level involved in creating it.
Now as the client, it’s totally up to you as to how much you want to spend on the design process and how finished you want your design to look. If you have the budget and really want to see a 3D design on video then by all means go ahead. But if you have a tight budget it could mean less money being available to create and build the actual garden.
Of course, the more 3D a design is, the more you as the client will be able to envision how your finished garden will actually look, so you might really want to do this.
Note: If you have a fairly flat garden then a 2D "plan view" concept design is probably all you need but if you have a sloping site with say overhead pergolas and multiple levels with steps etc, then your garden design is probably much easier to visualise in 3D form. In short, the more dimensions your planned garden will have, the easier it will be for you to visualise it if it's presented to you in 3D form.
How Whyte Gardens makes designing your garden simple and easy to understand
At Whyte Gardens, we can offer you a 3D design, if you wish. But at a cost, of course.
But we always start with a 2D Concept Design first to enable us to see if we can incorporate all those ideas you have in your head, in your garden. It's the first place to start to work out - can we even fit all your ideas, and ours, into your new garden.
Our Concept Design is as much a discussion document as much as it is a design. NOTHING is final and EVERYTHING can be changed. You can remove elements, add in elements, and adjust the size, shape and style of elements in your garden, all within reason. (Obviously, you can’t put a 10-metre pool in a 5-metre garden for example or put a deck and a garden bed in the same place.)
We make this the starting point of our design process because a design must start somewhere. But it’s NOT the final design.
At this stage we can use the Concept Design to give you an initial "ball-park" figure for the likely cost of your garden, but it's not a final figure by any means.
After we have met with you, we will go away and adjust the initial concept design, based on your feedback. If there are a lot of changes to the Concept Design we might need to meet with you again or at least send you a revised concept design for your approval.
Now if you are still having trouble 'visualising' how your final garden might look like, we can then offer to give a 3D rendering of it. It's your choice.
Many people like this option as it really helps them to see their garden before it's created. Understand of course this leads to more time and expense and will delay the start of work on your garden. But if you are keen, so are we.
We want you to be happy and excited about the garden we are going to create for you.
Finally, to help you understand a bit more about what a Concept Design should not be, let's take a quick look at the next stage in our process called The Master Plan.
In many cases, IF the changes to the Concept Design are relatively minor, we might proceed to the next stage, which we call a Master Plan and incorporate the changes we agreed into it.
What is a Landscaping Master Plan
Simply put, a Master Plan is like an expanded Concept Design, but with a more added detail. So it still has all the key original elements in it from the Concept Design, but with extra pages added. We do this, because while we can get some rough idea of costs at the Concept Design stage, we don’t have enough detail yet to work out more accurate costs and, in some cases, work out any cost at all.
With the Master Plan, we add in a number of additional pages of information as well as add extra details to the main drawing we created in the Concept Design. It will include detailed plans for the hardscapes, with descriptions of the structures and materials to be used; a plan for all the plants to be included and a detailed lighting plan, along with a Materials Schedule.
Your Master Plan will include things like the height of the fences; what type of timber the deck is made from; the exact pavers being proposed for the driveway; the actual species of trees being planted in the garden, etc, etc
With all these details now in the Master Plan we have a much more refined vision of what your garden will be so we can start giving you a much more accurate idea of just what your new garden might cost you.
With the Master Plan, we have moved very close to fully realising the way your new garden will be created, with all the key details spelt out in the Materials Schedule.
To us, the purpose of the Master Plan is to “specify the details of every key element in the garden i.e. what materials it will be made of or what actual plants will planted.”
Up to this point – both the Concept Design and the Master Plan – have taken an overall view of what your new garden will look like. The Concept Design tends to all be on a single page so you see all the key elements of your garden design at the same time. It may include some elevations and/or annotations which describe the space - eg 'pergola providing shaded seating with views over the pool'.
Once you’ve approved the Master Plan, we will move through some preliminary phases which will depend on which elements have been designed into your garden.
What are the Landscaping Preliminaries Phases?
With the Master Plan completed, there may be one, some or all of the following steps that are required before any landscaping works can begin.
Working Drawings
Where your garden has several “built elements” such as a deck, retaining wall, pergola, outdoor kitchen, driveway, etc we will need to create Working Drawings for each of these.
Engineering
If your garden does include built elements like some of those listed above, we must engage an Engineer, depending on the type and size of them. The Engineer specifies many of the exact details of all the elements that will need to be constructed. We cannot actually construct any of these elements without getting the Engineer involved.
Council Permits
Again depending on all the elements involved in your new garden, we may require one or several council permits for the deck, pool, fence, pergola etc. Or we may require none at all.
Easement applications
If your design involves constructing anything over any Easement that you may have on your property, then you will NEED to lodge an application with the relevant asset owner or authority.
Utilities located
It is likely, again depending on the work involved for your garden, that we will need to locate utilities such as electricity, gas, etc
Other items
It is also possible that your garden project may require an arborist's report for any trees on your property, a soil report if there are any potential issues, a boundary survey to clarify your property’s boundaries, etc, etc
Please note that any of these steps have the potential to become the most disruptive part of the entire process and can bring about significant delays. (We’ve known of council permits taking 3 weeks, 3 months or a year to obtain!) Each step can get drawn out. If the engineer takes 4 weeks, then the council takes another 6 weeks, and the building surveyor an additional 3 weeks, it’s easy for deadlines to get blown out. We try to explain this upfront so that you have the right expectations.
It’s often not until we submit an application to the council that we discover your land or home has some unique aspect to it, that requires additional work for a permit to proceed. So it’s wise to expect that some things can change and to be flexible in your expectations.
How all the phases of landscaping come together
As you can see there are a number of important steps along the journey from Concept to Construction when creating your new garden.
Each one is vitally important as they tend to build one on top of another. Getting each one right helps to move the whole process along more smoothly.
We hope you can now understand that we can’t start building anything until we have a very clear idea of WHAT we are building and HOW we are going to build it. But once we do, and you know exactly what you are getting, then your beautiful new garden can really start taking shape.
If you found this article helpful you might also find one of these articles insightful as well. Feel free to take a look:
Related articles on various aspects of Landscape Design in Melbourne & the Mornington Peninsula...
What is the true value of a landscape designer?
What's included in a landscape designer's Master Plan?
When do you need to engage a landscape designer?
If you’d like to find out more about Landscaping your garden, please download our free guide.
Founder of Whyte Gardens
Topics:


