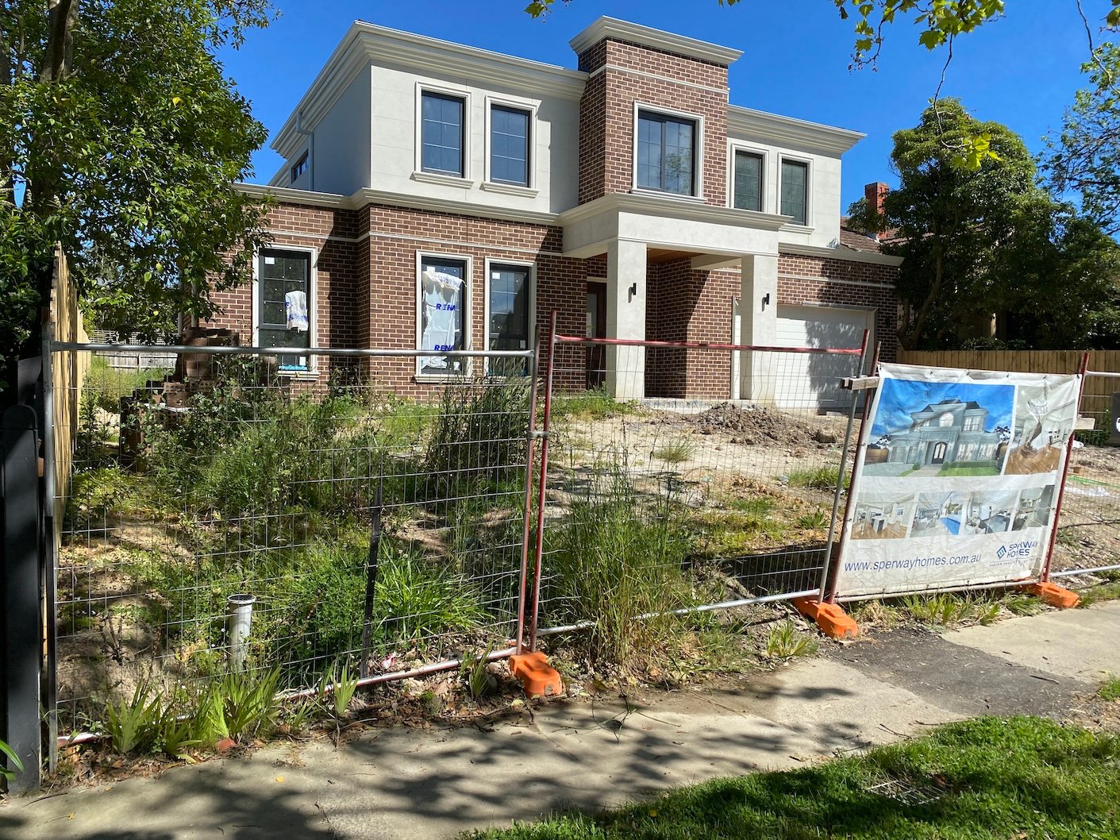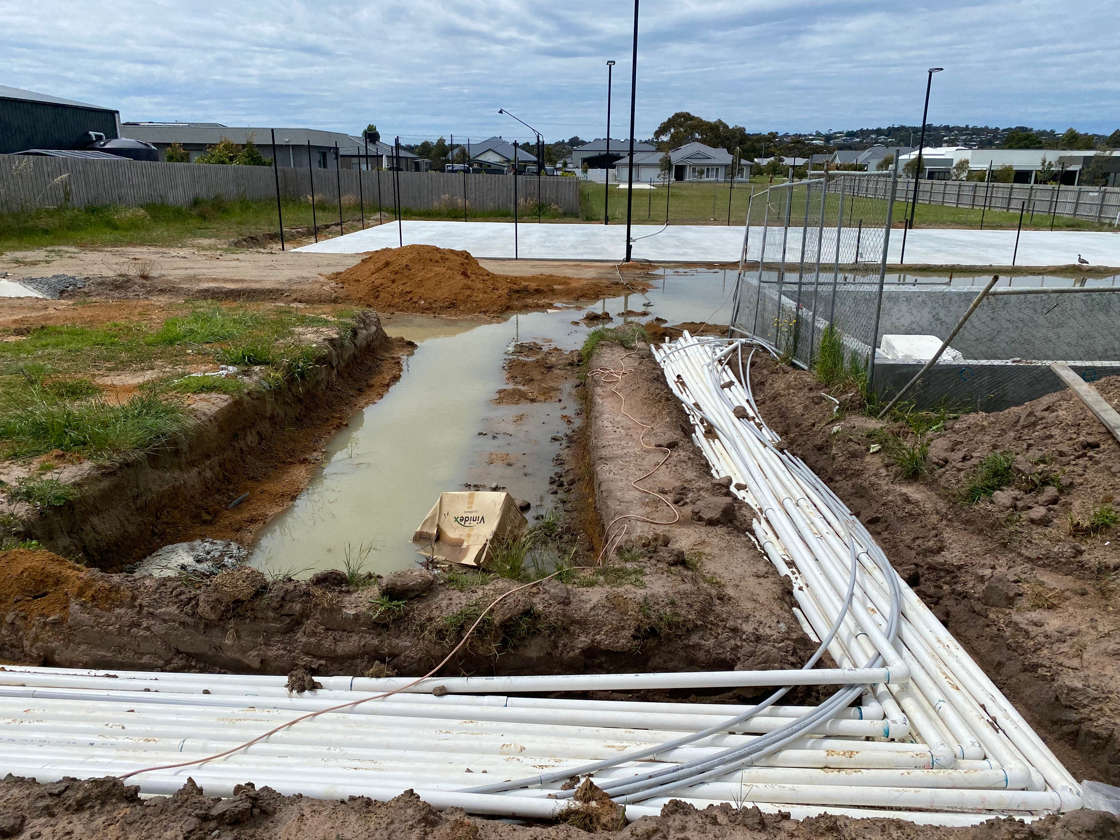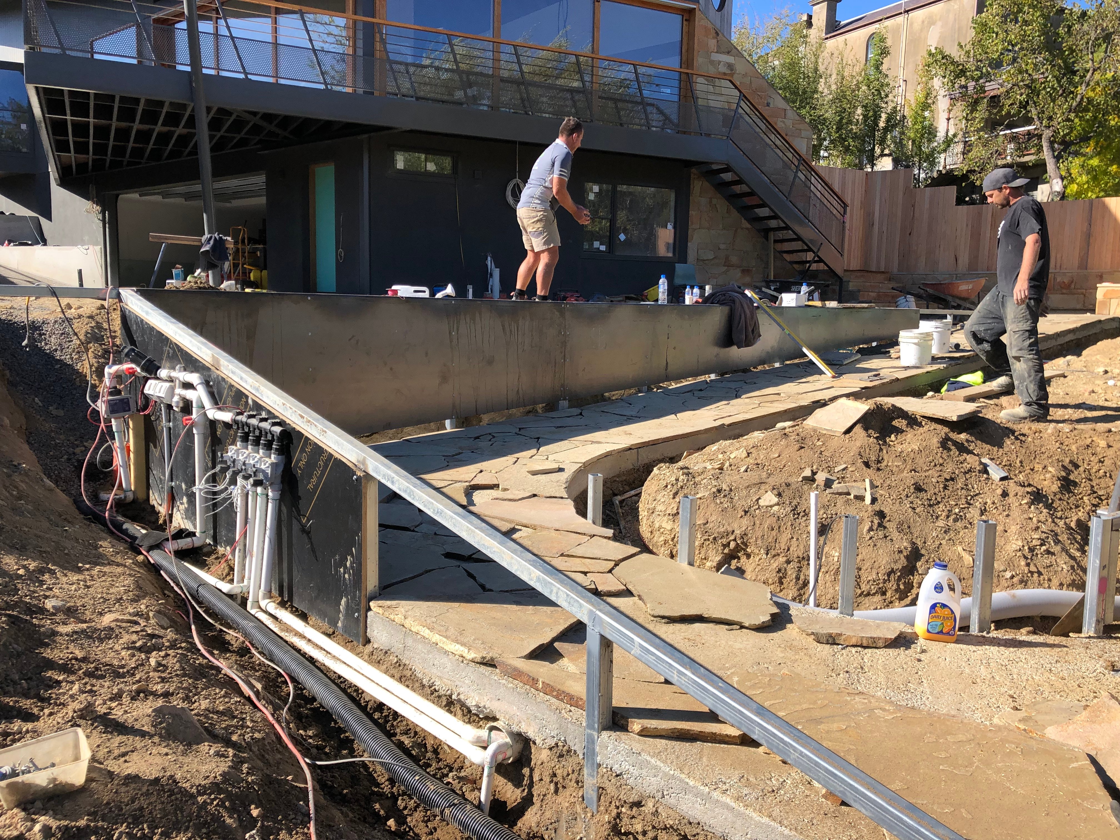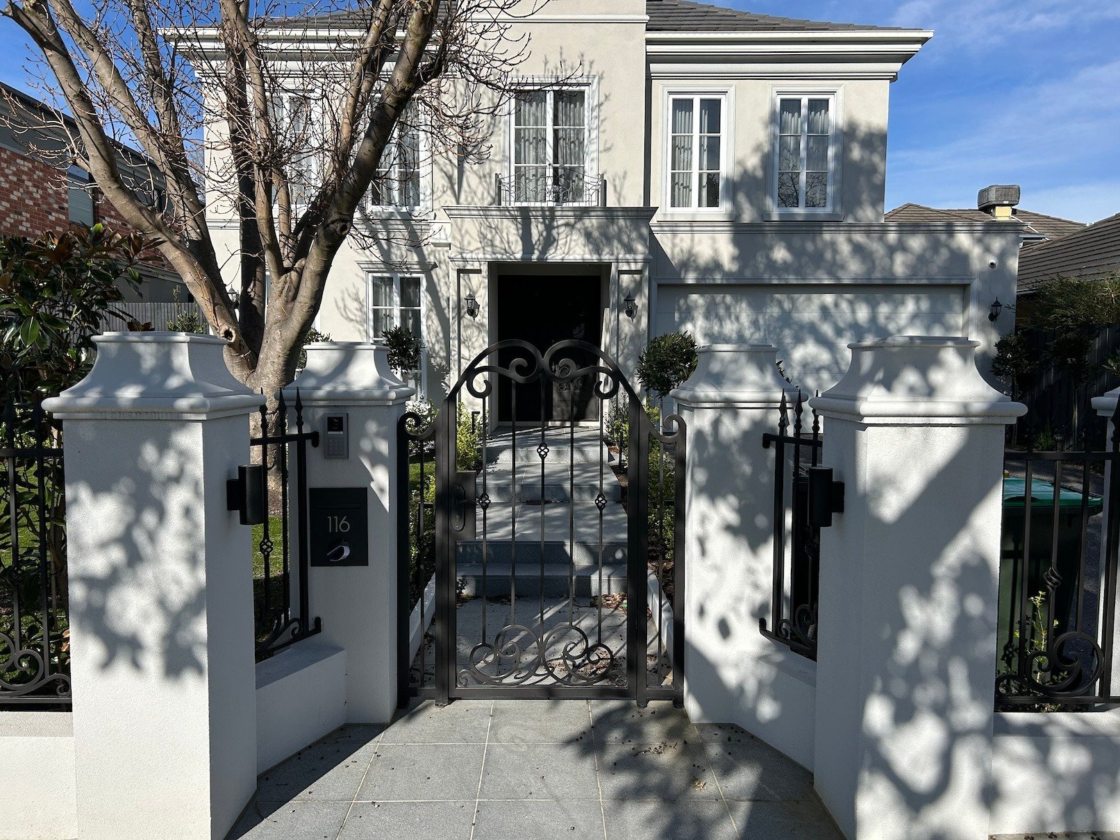Building a new home in Melbourne: Landscaping aspects to consider
March 27th, 2024
10 min read
By Andrew Whyte

About to build your new home but wondering when is the best time to start designing the garden? Have you no idea what the landscaping might cost? Are you aware of the typical permits you may require? Do you understand all the time frames involved?
Having designed and landscaped gardens for hundreds of new homes being built by our clients over the past 30 years, we've learnt a few tips to help guide you through the maze.
We'd like to share our experiences with you in this article to help you better plan out what to do, and most importantly, WHEN to do it. Hopefully, by removing some of the pitfalls that come with a lack of the right knowledge, you can achieve a better outcome for your garden.
What are the steps in landscaping a garden in Melbourne?
There are a number of steps to designing and creating a new garden for your new home.
The key steps involved, (not necessarily in order) are:
- Researching and selecting a landscape designer or landscape architect
- Briefing the designer or architect
- Receiving a Concept Design for your garden (including making any revisions)
- Developing a Master Plan for your garden
- Appointing a landscaper to build the garden (not necessary if you choose Whyte Gardens as we are a one-stop shop)
- Any necessary engineering, construction drawings etc
- Acquiring any necessary permits
- Signing contracts
- Commencing works
- Completing works
Your particular project may or may not include all of these steps. They may not occur in this order. There may be additional interim steps between them. Any step may take longer than expected or need to be repeated (permits for example).
When is the right time to start a landscape design?
When it comes to the right time to start on your new garden, a simple but workable rule is: You can almost never start too early but you can often start too late.
Let's paint a familiar scenario and give you an idea of when you could actually start the process of looking at the garden.
If the architect's plans are finished as far as the footprint of the house is concerned and the level of the floor is known, this is the point where you can certainly start talking to landscape designers and landscape architects. You can do this with a fair degree of confidence because you will know for example where key features of the house, such as the front door, back door, and side doors and key rooms such as the kitchen, living room, dining room etc will be located.
On occasion, the home architect may like the input from the landscape designer or landscape architect at this point, but mostly it is best to wait until the floorplan and floor level are locked in.
If the floorplan of the house is still being altered it would also mean the landscape design would have to be altered, with additional costs incurred for the client. Altering the location of any key element such as a door or important room could significantly throw out the entire garden design. You wouldn't want a garden path that didn't lead to your front door or a rear sliding door that didn't actually open onto the deck, would you?
The simple truth is that designing a garden and obtaining any required engineering and permits can take several months or even longer. So you are always best to begin designing your garden sooner rather than later.
You can find out a bit more about the timing of when to engage a designer by reading this article - When is the right time to engage a landscape designer
A landscape concept design - where it all begins
Once you've chosen your preferred landscape designer or landscape architect (after whatever research you feel is necessary) you will brief them on your garden project. Usually, they will need to visit the site, take measurements, understand your needs, etc
They will design your garden for you, based on your wishlist and present it to you. You will most likely want to make some revisions to the design before finalising it.
Generally, this will take around 4-6 weeks but it can be completed faster if the project is urgent.
If you'd like to know more about what a Concept Design entails and the process of evolving one please take a moment to read this article What is a Concept Design in Landscaping
How long does a Landscape Master Plan take?
After your landscape designer has developed a Concept Design for your garden in consultation with you, the next most important step is to get a Master Plan done. This is like an expanded Concept Design with a lot more detail in it so that your garden can now be estimated and important details regarding how various elements may be constructed can be worked out.
If you'd like to read more about what is actually included in a Master Plan please follow this link: What's included in a Master Plan?
A typical Master Plan can take around 2-3 months to develop. This allows enough time for you to digest the proposed plans for your new garden. Some clients may require a longer time to make decisions or approve various elements or make revisions so this time can extend beyond the usual.
What comes after the Master Plan is complete?
After you have approved the Master Plan there can be several steps to take before the landscaping work itself can begin.
For example, any of the following steps may be required:
- What working drawings need to be developed?
- Will an engineer be needed for the project?
- Which permits will be required? (from council and even other authorities)
- Easements
- Utilities
For more details on all these steps please see this article - What are the steps from design to landscaping?
What should I budget for my landscaping?
This is perhaps the hardest question of all to answer simply because it's like asking the question "How much does a car cost to buy?". As you can imagine it depends on whether you are buying a Kia or a Ferrari. They are both cars but there is a world of difference between them.
Asking how much a new garden costs has about the same degree of difficulty. Is it a small courtyard garden or a 1/4 acre block? And what will go into your garden? Just a few plants and a massive expanse of lawn? Or a pool, deck, retaining wall, several garden beds, a path, driveway, water feature and outdoor kitchen? You could just imagine the difference in cost between those two extremes of garden.
To help you get some idea of how much each of the elements in a new garden might cost, we've written an article that goes into this in much greater detail. You might want to take a look at it to help you get at least some idea of the potential costs you could be up for when landscaping for a new home build.
Click the link here: How much will my new garden cost?
Who coordinates all the trades on a landscaping job?
After constructing hundreds of gardens for clients over the past 30 years, we can tell you without a doubt the person who should be coordinating all the trades on a landscaping job is definitely NOT you! (Unless of course, you are a project or site manager by profession!)
Once the construction of your new garden commences you will want an on-site project manager or site coordinator who oversees all of the work on your site. It is their job to coordinate all the different tradespeople and suppliers coming to the site and ensure their work occurs in a logical sequence, that none of them get in each other's way and the timing of each stage occurs in an optimal way.
If you do happen to choose an integrated landscape design and construction business like Whyte Gardens who take care of every step of your journey from the initial design to a finished garden, then you will enjoy having a site coordinator to make sure everything about your garden happens smoothly.
If you'd like a more detailed explanation of how it all happens on site please see this article: Who's responsible for coordinating contractors on a landscaping project
Can landscaping start before the house is finished?
In most cases, your builder will only allow the landscaping team to come in and start working on the site after handover has occurred.
There are many good reasons for this to be standard practice as you can imagine you would have tradies crawling all over each other on the site if the garden landscaping was occurring at the same time as the house was still being built.
In fact, we can share one horror story of what happened when our client's builder insisted we try and commence work on landscaping the garden before the house was even finished. Every time we came to the site, we couldn't do what we needed to do. We were asked to do the pool coping but the pool tiler hadn't finished their work so we couldn't. The pool pipes were lying everywhere so we could not access the area we needed to work in. And a huge pool of water had collected on the site making work impossible. Clearly, the site wasn't ready for us. (See photo below for what we faced)

So while it is generally not advisable and usually not possible to commence landscaping works while the house is still being built, in very rare cases where there is excellent on-site coordination and cooperation between the builder and the landscaper it is possible. If your objective is to save time then clearly this would be a benefit.
As an example below is a project where we worked seamlessly with the builder (Hardwick Building Co) to complete the landscaping as part of the handover.

Could my builder do some of the landscaping to save time?
Again, if you are chasing a deadline you might be tempted to take shortcuts to get the house and garden finished sooner. But we would warn you against going down that path.
But before we do, let's clarify the 4 key roles of each person involved in the process of designing and building a house and a garden.
Architect - a person who is qualified to design buildings and to plan and supervise their construction.
Home Builder - a company whose business is the construction of a private house
Landscape Architect/landscape designer - a person who designs outdoor environments
Landscaper - someone who builds a garden, both hardscapes and softscapes.
As you can see these are 4 very separate and distinctive roles, each with their own speciality.
When either professional tries to take on the role of another professional, the results are fraught with danger. If the home architect tries to dabble in a little landscape architecture work. Or the builder starts trying to build some "parts of the garden".
Here are some real-life examples of what can wrong when one party tries to step over in the role traditionally played by another party.
Example 1: We were given the architect's design and it had much of the hardscapes detailed as a layout but it did not specify the materials to be used. The landscape designer suggests a 900/500mm limestone paver but the architect has designed a 1000mm wide path, so it will not work. Now the landscape designer has to alter the architect's lines on the design. Additionally, the architect had drawn the design with 400mm deep treads but the pavers the client wants are only 350mm deep, so again the landscape designer has to re-design it. And so it went on and on...
Example 2: A client's builder built some retaining walls and backfilled them to the top with scoria (small rocks). But we are supposed to put plants behind the sleepers so now we have to hand dig all the scoria rocks out and replace them with soil. Additionally, the concrete driveway poured by the builder did not have a simple PVC conduit placed under it for the irrigation pipes and lighting cables to run through. So we had to dig a channel under the driveway by hand to allow them through.
In each of these cases, it would have been better for the client if the architect had stuck to designing homes and the builder had stuck to building them. Then the landscape designer or landscape architect could get on with doing the best job they could and the landscaper too.
So be wary of taking shortcuts by letting others do work they are not experts at.
Summary of timeframes
If you want to get the best possible outcome for the new garden to go with your new home, you can see from the above that there are some proven steps to take.
The biggest mistake most clients make is leaving it too late to get started.
In summary of the above here are some reasonable timeframes you can expect for each stage of the landscape design and construction process.
- Concept Design - 4-6 weeks
- Master Plan - 1 month
- Working Drawings - 1 month
- Engineering - up to 1 month
- Easement applications - 2-3 weeks
- Council permits - 3 weeks - 2 months
- Building permits - 1 month
- (Other preliminaries before construction - 4 weeks)
- Construction commences - 2 months
Please note, that all of these timeframes are highly variable depending on different circumstances in each landscaping project. We have for example known of cases where a permit took a year to obtain from a council or a client took so long to approve a design, we couldn't even start the Master Plan for 3 months.
However, the key point is that you can easily see from the above list that the bulk of the work on a landscaping project occurs well BEFORE the construction begins. Hence if you'd like your new garden finished as soon as possible after your new home is built, you are better off starting the process of choosing a landscape designer, briefing them and getting them working on garden designs quicker than you probably realised. This will increase the likelihood that your landscaper could start actually building your garden very soon after handover.
A word about driveways
Often the one thing that drives people crazy when they move into a new house is the lack of a completed driveway. If it's summertime, they get sick of all the dust being brought into the house. If it's wintertime, all the mud being dragged into the house makes them mad.
This problem can be largely eliminated if the driveway and/or paths can be laid as soon as possible after you move in. But often these cannot be completed until another component has been done, such as the concrete footings for the front fence being poured first.
And of course, none of this work can be commenced until all the steps above have been done so you can see why it's in your best interests to choose and engage a landscape designer as early as you possibly can to ensure that all the preliminary steps are done that will allow your driveway and/or path to be laid as soon as you move in.
A few surprises that wait for us on-site
Having designed and built hundreds of gardens for new homes over the years, we often find some surprises are waiting for us on-site that we have to deal with.
For example, often we will find that the rendering on the walls of new homes does not go down as deep as it should. Not only can this leave an ugly gap between the top of the soil in the garden bed and the bottom of the rendering, but it can also be a problem in other ways. Generally, we will pick this up and let the builder know so they can fix it.
The silt pits for the stormwater drains (which collect the silt in rainwater) are often at the wrong height and we have to get a plumber in to fix them.
Soil conditions on site are often poor, needing them to be removed or worked over to improve them and make them suitable for planting.
The floor level detailed on the house plans is often not what actually gets built. It's not uncommon for us to see the concrete floor of a house at a totally different level from what was on the plan. When this happens, your designer may have to spend considerable time re-designing your master plan because of it.
We hope you found this article informative and that it helped you to get a clearer understanding of what you really need to know about landscaping when building a new home. As we said at the beginning, the golden rule is: You can almost never start too early but you can often start too late.
If you're ready to get started, so are we. The time to get started is now.
Articles covering Landscape Design and Construction in Melbourne...
How to calculate an accurate budget for landscaping
How we work with Melbourne's best architects & builders
What's included in a landscape designer's Master Plan?
Download your Free Guide to Landscaping for Knockdown Rebuilds and New Homes today. Just click this link:
Founder of Whyte Gardens



