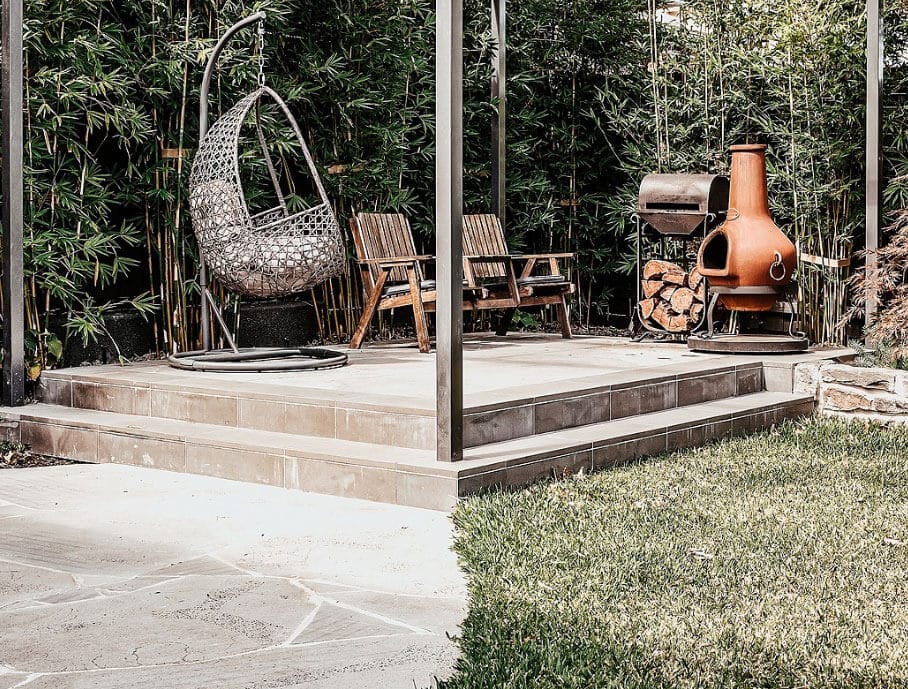Essendon
The Essendon Project
The owners of this property wanted to transform their tired, outdated backyard into a low-maintenance entertaining space with pool & easy access to their garage. It also had to be child-friendly.
With this in mind, and limited depth to work with, we created space by layering elements (verandah, pool, water features, hedges and bench seat) to achieve a sense of communal expanse that transitions seamlessly from inside the house to the outside.
Long walls were added for privacy and to create a divide with the busy main road on which the property is located. These extended through the garden, drawing the eye to the remainder of the garden.
To enable easy access to the garage, and keep a contemporary feel, steppers were added which integrated the paving into the garden rather than just adding a path.
Articles from our insights page
We invite you to peruse the following articles, distilled from more than 30 years’ experience in designing and building beautiful gardens. We trust they will improve both your knowledge and understanding of landscape design and construction so that you can feel confident in making more informed decisions about your garden.
Whatever your vision is for your Ideal Garden, we’re excited to bring it to life
by managing the entire Design & Construction process, so you can finally relax and bask in the beauty of your beautiful outdoor space.
