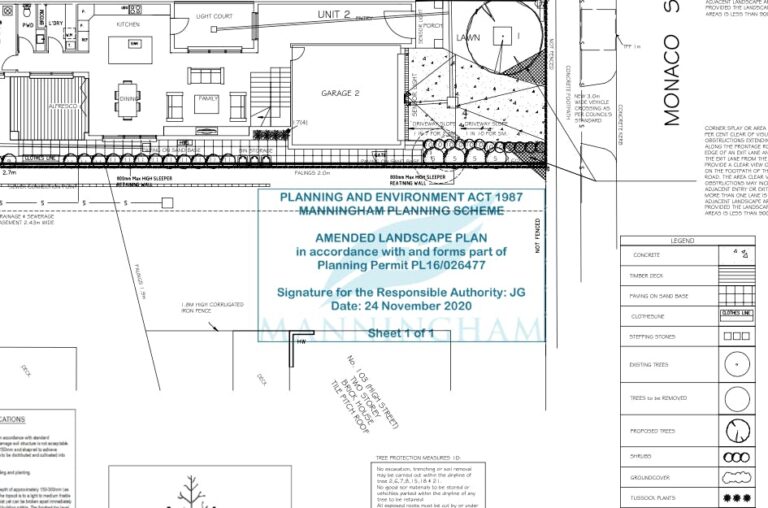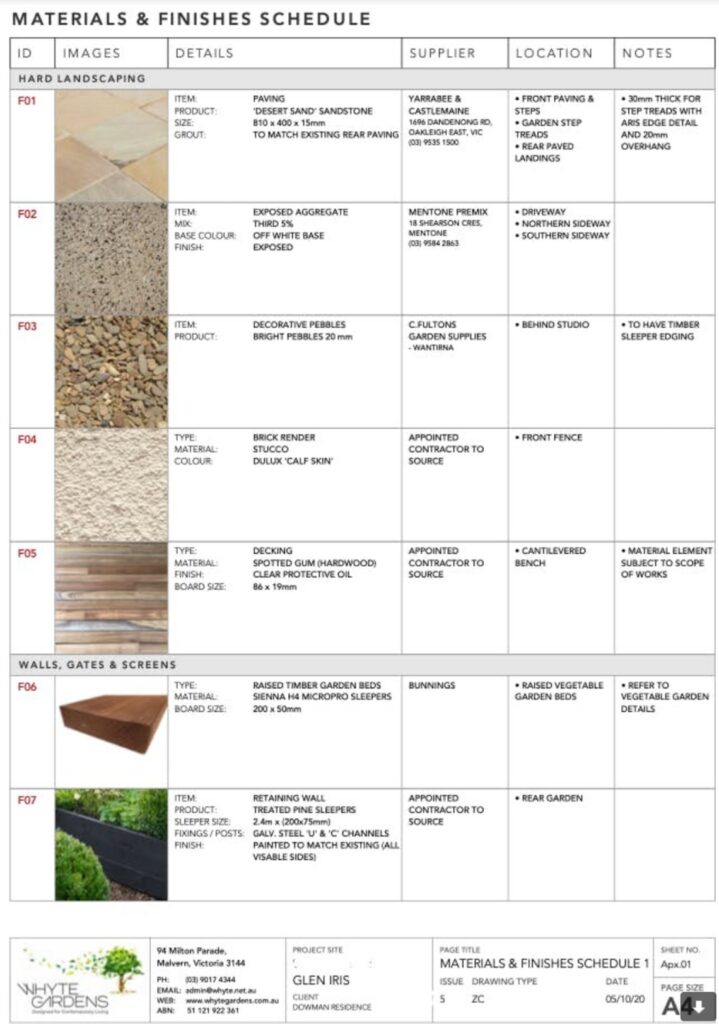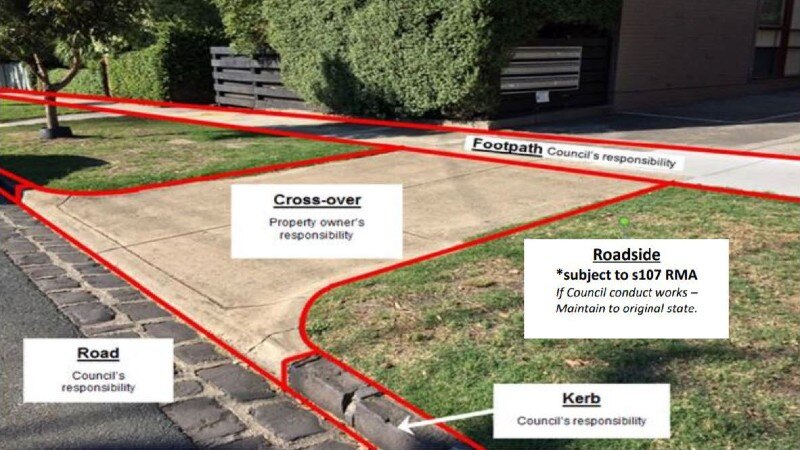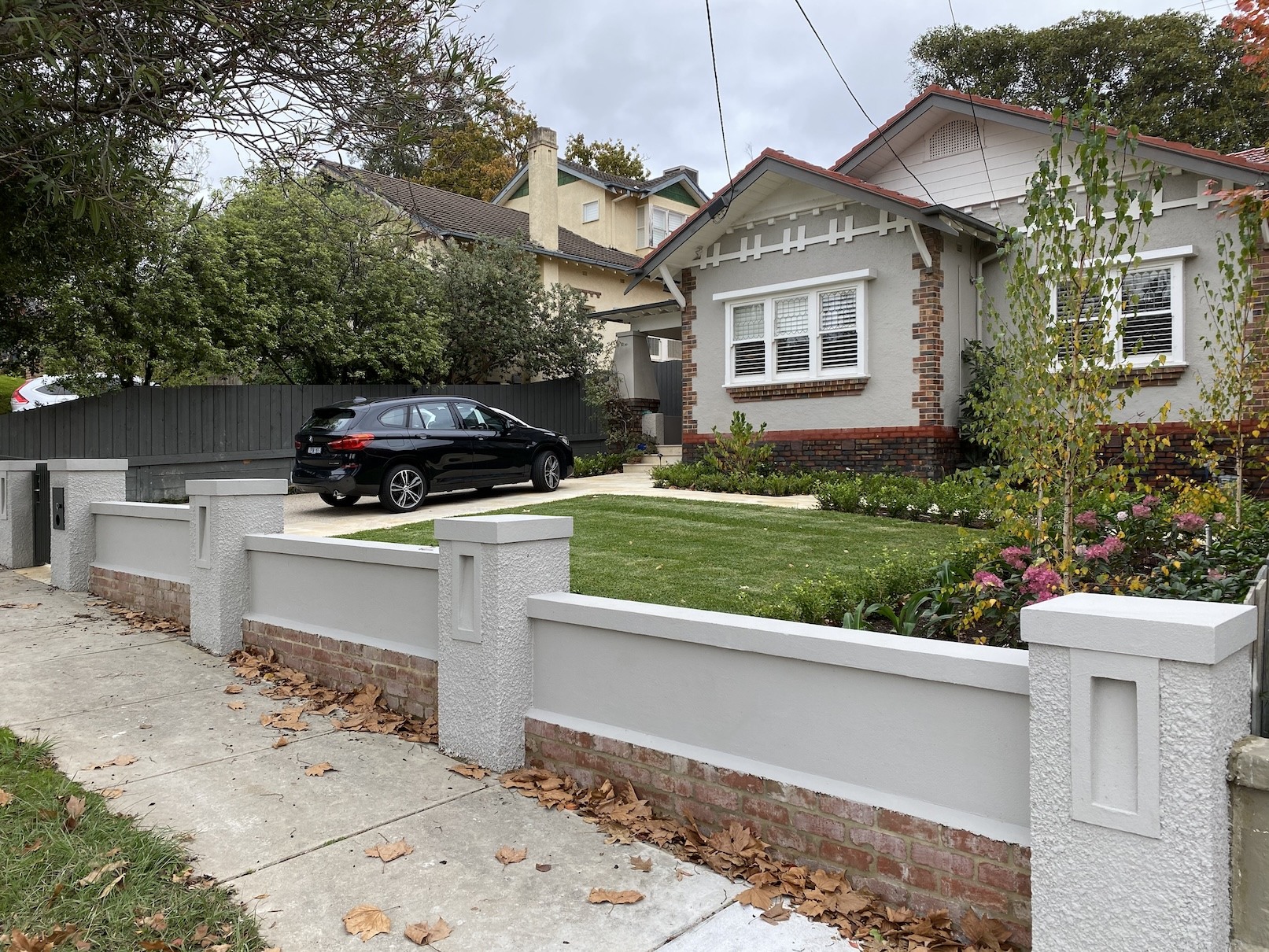Landscape Plans for Town Planning permits - how to avoid the most common mistake
May 9th, 2021
6 min read
By Andrew Whyte

Are you planning to build a new home? Has council (or someone else) said "You will have to submit a Landscape Plan before your Town Planning Permit will be approved"?
After 30+ years in the landscaping business we've had dozens of our clients tell us they need a "Landscape Plan for Town Planning" often done quickly so as not to hold up the building of their new home.
In this article, we'd like to help you understand how this approach can lead to problems for first-time builders. And why the Landscape Plan you create for council permit approval is not a Landscape Plan you can use to actually create your garden from.
If this seems confusing, it is. We hope this article will sort out that confusion and help you understand the traps for the unwary and how to overcome them. Because getting this wrong can be a costly and time-wasting exercise.
A typical Landscape Plan for council:
 Specifications for a Landscape plan for Town Planning purpose.
Specifications for a Landscape plan for Town Planning purpose.
Above is a typical Landscape Plan that has been created for a client to give to their local council in order to receive their Town Planning permit so they can start building their new home.
(Not all councils will ask for a Landscape Plan as part of the Town Planning Permit application process but many do.)
Note that it is very short on detail. What timber is the deck made from? How big are the "paving stones"? What type of exposed aggregate drive mix is being used? How high is the fence? What is it made of? None of these questions (and many more) are answered by this plan.
The trap is thinking you can now give this Landscape Plan to your landscaper for the purpose of quoting to actually create the garden. And this is where the trouble starts.
It all centres around the word - purpose.
How landscape plans differ
A Landscape Plan created for the purpose of getting council approval is not the same as a Landscape Plan created for the purpose of actually creating a garden.
The first is a conceptual plan created only to give the council an idea of what the key elements of the garden will be and how they will be laid out. It's an "overview" only. It exists so you can start building your home.
But it's a far cry from an actual Landscape Master Plan.
An actual Landscape Master Plan is a fully detailed design for a garden that includes all garden features, materials, plants, finishes etc so that you, the client can visualise exactly how your future garden will look. It is created so that you will see this is actually the garden you want. But most importantly, it has enough detail in it so that an accurate landscaping quotation can be created from it.
Here is an example of part of a Landscape Master Plan. Note the detail in it.

In many cases, a Master Plan may require further details to allow more accurate costings to be made - eg an engineer may need to specify details or construction methods for one or more of the garden components. (Generally, these may not be included until the Working Drawing stage which comes next, however, a costing that's around 95% accurate can be created from the Master Plan.)
Now a Landscape Master Plan can be modified to use as a Landscape Plan for Town Planning Permit purposes. But a Landscape Plan created to be used only for Town Planning purposes, will be insufficient later on when the time comes to quote the garden as there is simply not enough detail in it, compared to a Master Plan.
The challenge of time
Often the reason this whole issue becomes a problem is that people can go to a landscape designer with serious time pressures because they've just found out they can't get permission to start building their new home without the Landscape Plan.
So they ask for a "quick landscape plan" to be created to help them get the council permit approval. This can be done if necessary in a week or two.
However, to do a full, complete, proper Landscape Master Plan can take 2 months or more. Because it's being created for the purpose of actually creating a garden from it.
To create a full and proper Landscape Master Plan we would:
- Meet with the client and get a brief overview of their garden plans
- visit the site to assess any site conditions
- develop a concept design for the garden incorporating all elements (includes a revision as required) & cost estimate for landscaping
- create the Landscape Master Plan (along with any revision) & a accurate cost estimate
You can probably understand how someone stressing to get their Town Planning permit approved so they can commence building their new home may often not want to wait 2 months to get a fully detailed Landscape Master Plan done first.
And then have to wait a couple more days in order to extract a simplified Landscape Plan from the Master Plan to present to council.
How people get themselves into trouble
As both a landscaping company that constructs gardens and a landscape design company, we do a lot of work for clients where we take the whole project from concept to construction.
But we also have clients who come to us with a Landscape Plan and ask us to quote it for them so that we can construct it for them.
When we receive a 'Landscape Plan' from a client that was created for the purpose of getting a council town planning permit, it can be difficult to explain to the client that we can't accurately quote from it.
We have to ask a lot of questions in order to start quoting. Questions like:
- What type of concrete did you want for the driveway?
- What kind of decking are you considering?
- What variety of grass did you want for the lawn?
- What sort of stepping stones did you have in mind?
- Is the shed included in the landscaping or is the builder doing it?
- What finish did you want on the front porch?
- Are there any fenceworks?
- Do you want to include gates down the side?
Things can get more complex when these are the answers we receive (actual case):
- What type of concrete did you want for the driveway? Coloured
- What kind of decking are you considering? Timber
- What variety of grass did you want for the lawn? Any
- What sort of stepping stones did you have in mind? Sandstone
- Is the shed included in the landscaping or is the builder doing it? Don't know
- What finish did you want on the front porch? Tile or stone
- Are there any fenceworks? Yes
- Were you wanting to include gates down the side? Yes need a side gate
As you could well imagine we can't actually quote from these answers!
Stating ‘timber decking’ on a Landscape Plan for council, does not allow an accurate cost to be calculated. Stating that the decking timber should be ‘Spotted Gum using 86 x 19mm boards’ does allow a cost to be calculated.
We do understand that no one wants to hear this about their Landscape Plan ‘Sorry but the approved Town Plan with Landscape Plan is inadequate and we need to re-draw it with full details gathered from an onsite visit by our designer'.
Sometimes the client will become so frustrated by this process they will try to work around the problem by hiring a landscaper who volunteers to try to act as a designer and fill in all the details. This can lead to an extremely messy outcome where you will probably not end up with the garden you envisioned as the landscaper is not actually a designer. They will tend to build what they prefer to build because it's the easier or quicker approach.
All this can be avoided if the proper process is followed, where you design a fully detailed Landscape Master Plan first that the landscaper follows and builds to.
How to avoid making this messy mistake in the first place
The ideal approach is to engage a Landscape Designer to create a Landscape Master Plan that can be used for costing purposes. You can then extract a Landscape Plan to be used in your Town Plan submission from it. This will save you from doubling up if you do it the other way around.
We have heard many people over the years say things like, “Oh, I just need to make council happy and get my permit. We won’t actually build that garden design. We'll just engage a landscape designer later to create what we really want.”
We urge you to be extremely wary of this approach for the simple reason that once you have your Town Planning Permit it includes the Landscape Plan that the council approved. If you decide to change your Landscape Plan when it comes to building it, the council may require you to amend the Town Plan.
This can add months to your project. It does not have to be a large change. We had a client who wanted to extend the height of a simple paling fence on their new-build site. When we did that on the Landscape Master Plan the building surveyor turned around and said, “Sorry, but council said you have to amend the Town Plan for that and it will take four months!" Which it did!
The trap to avoid is to ensure you don't fall for Landscape Designers offering you a quick, cheap and simple "Landscape Plan" you can use for your Town Planning Permit and thinking you now have a plan you can actually build a garden from. Generally you can't.
We hope this article has clarified this important point for you. The critical point is to ensure you always get proper professional advice in this area. Don't rely on hearsay or what a 'friend told you' happened with their garden. As you can now hopefully realise when people talk about getting a 'Landscape Plan' done it can often mean two completely different things.
We aim to ensure you have reliable facts and truthful information. We urge you to get your new garden design done properly right from the start. It can save you an enormous amount of time and trouble on a new home build.
Articles covering Landscape Design and Construction in Melbourne...
Do I really need working drawings for my landscaping?
Asset Protection Permits: will I need one when landscaping?
Will I need engineering for my landscaping project?
If you still have any questions or queries in regards to this area, please feel free to contact us by email or phone and we'll happily answer them for you. No obligation at all!
Founder of Whyte Gardens
Topics:


