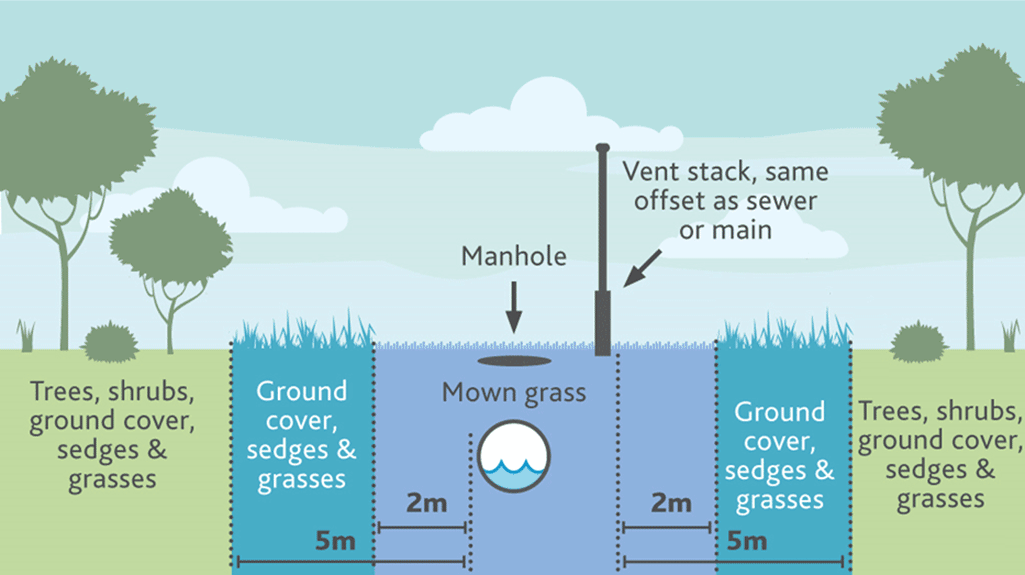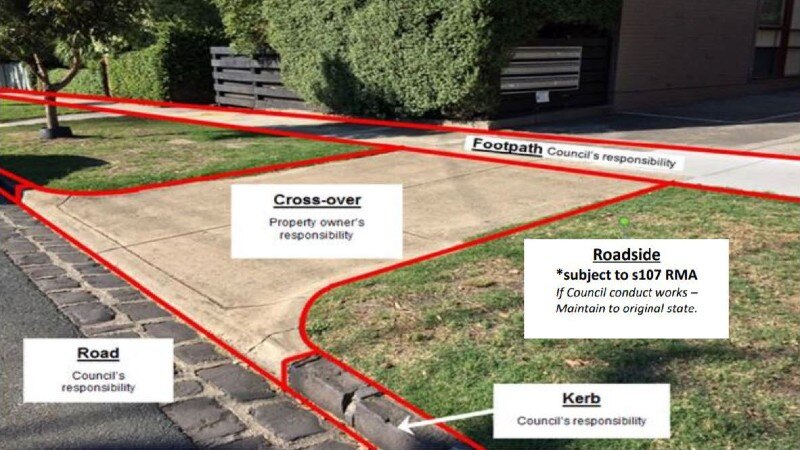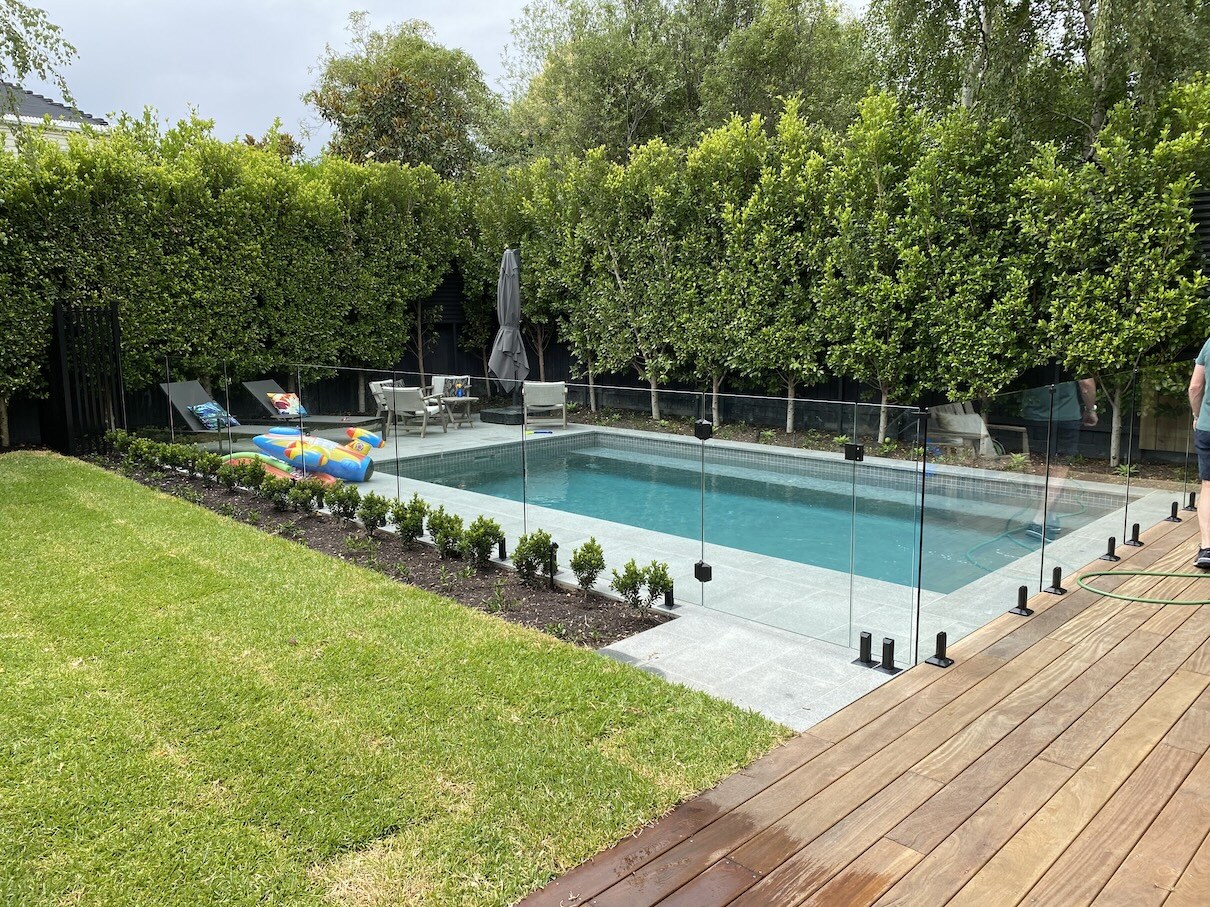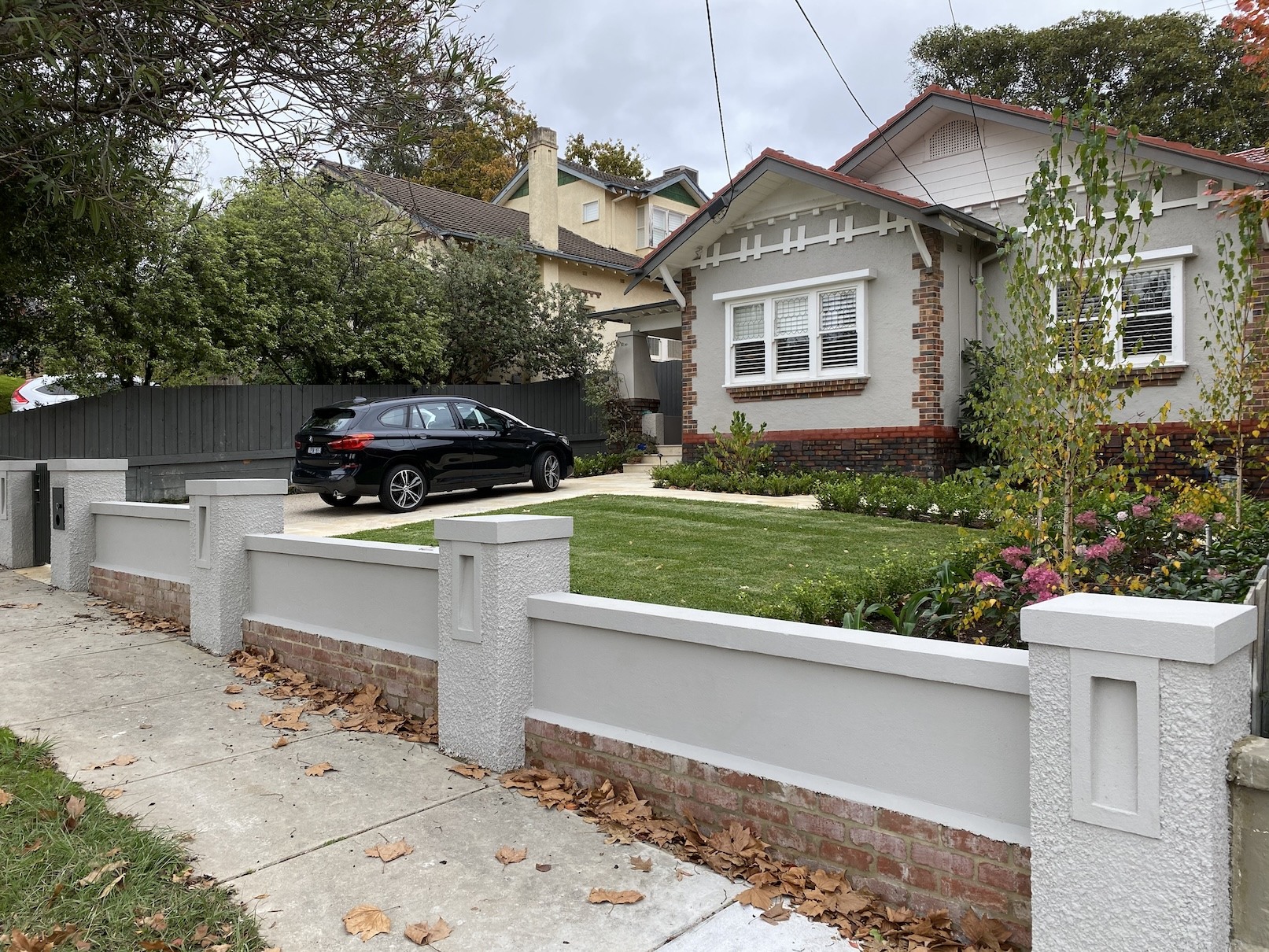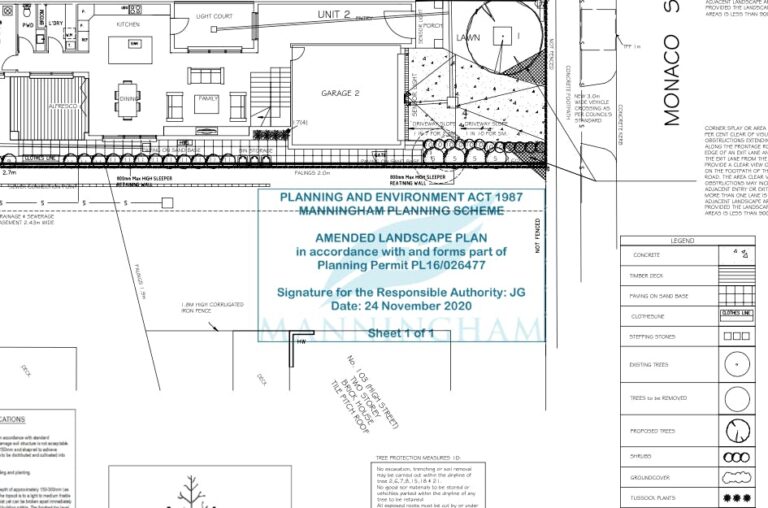Will I need engineering for my Melbourne landscaping project?
July 10th, 2024
5 min read
By Andrew Whyte
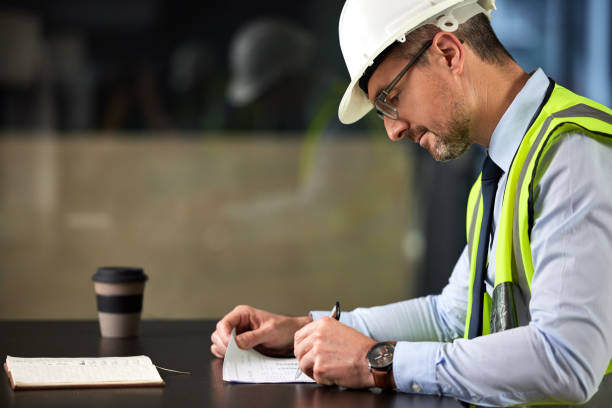
Are you planning on having some major landscaping works done in your garden? Will any structural work be involved? Do you know if you will need to contract an engineer or not? Or is that something you leave up to your landscaper?
If there's one thing we've learnt over the past 30+ years of designing and landscaping gardens for clients all over Melbourne, it's that a lot of people are very confused about exactly what role an engineer has in a landscaping project. And whether or not their project will need one.
The answer to those questions are surprisingly simple. You will find them in this short article which is well worth reading if you have a major project in mind.
Why do you even need an engineer for landscaping?
Many people understand the essence of landscaping a new garden.
The Landscape Designer or Landscape Architect designs the garden. The landscaper then builds it.
However there are can be many interim steps along the way between these major actions. One of those can involve engaging an engineer.
Engineers are mostly required on landscaping projects that require the building of significant structures in the garden such as decking, retaining walls, pergolas, verandahs etc.
With structures like this it's just not as simple as having the deck designed and then having the landscaper start building it.
For a start, many councils will not issue permits to allow you to build the deck or pergola without seeing an engineer's drawings detailing exactly what methods will be used to construct it. (The council needs to know the deck will be well built to acceptable standards and be safe for people to use it.)
But apart from that, a landscaper is generally not qualified to specify the exact construction methods that should be used to build the deck. That is an engineer's job.
Depending on the complexity of the deck there may be many details that need to be exactly specified by the engineer to ensure it will stand up to the rigours of use safely.
What aspects of landscaping needs engineering?
Typically a landscape designer or landscaper will make a request to an engineer for them to specify construction details, often with drawings, for:
- pergolas/verandas/gazebos
- retaining walls
- fences
- easements
- decks/decking
- custom items like steel structures
- paving around a pool or where it will be laid at height from the natural ground
- etc, etc
The engineer will also offer up any other structural or construction advice they deem important for the most ideal way for any of these items to be built.
Engineering advice on Pergolas/Verandas/Gazebos
While all of us would probably have our way of defining each of these items, there are actually very strict definitions that are applied to them in the landscaping industry and in particular when applying for a permit.
Pergola is defined as a freestanding structure without a roof .
Veranda is defined as structure attached to your home with a roof.
Gazebo is defined as a freestanding structure with a roof.
Depending on the complexity of any of these structures, an engineer may be required to advise on such things as the size, depth and construction of the footings. They may also advise on how a structure should be attached to a house or other building. And they will also inform you of how many beams you must use, of what size and at what spacing, etc.
 This image shows a 100 year old home in Essendon where we undertook a major landscaping project.
This image shows a 100 year old home in Essendon where we undertook a major landscaping project.
On this project, an engineer had to go inside the roof to inspect it and assess how the veranda would be fixed to the house.
The new guttering also had to be drawn up by the engineer as to how it would be built.
Retaining Walls as part of your landscaping project
Retaining walls can be quite small or very, very large. The bigger they are the more likely it is that an engineer will be called in for advice.
They may look at the soil conditions and determine how deep and wide the footings should be. They may recommend exactly how it should be built or if steel reinforcing needs to be added and if so, what shape it should be. They may also advise on what other materials may need to be part of the wall above ground, as well as how water will be drained away behind the wall.
Do Fences need engineering?
Fences generally tend to be viewed by engineers in terms of how well they will be supported underground and so they will tend to specify exact footings for the fence.
Above ground, the engineer will assess how strong the fence is likely to be and whether steel will be needed to support it, what size piers are needed and other important structural assembly methods.
Why would an Easements need engineering
As explained in our article on easements, (see here) the key concern is to avoid causing any damage to underground pipes like sewer and water pipes, etc
So when building on or near an easement, an engineer is asked to advise on where to place elements of the landscape design, as well as what their size, depth etc should be.
What does an engineer specify for Decking
When constructing a deck, the first thing an engineer may look at is the soil conditions. This is because they need to determine the depth of the footings for the posts and what volume of concrete may be required.
The engineer will also specify what size bearers and joists are needed, along with how far they will be spaced apart.
How the decking structure should be fixed to a house is determined by an engineer with precise details so that the deck will constructed to be as sturdy as possible and built to the relevant building codes.
Decking around a pool is also the domain of an engineer to ensure there is no damage to the pool and no issues with the deck itself and how it connected to the pool.
 In this project at Somers we built a large deck and a new veranda to be used for the entertainment area.
In this project at Somers we built a large deck and a new veranda to be used for the entertainment area.
For this project, the engineer had to specify all beam sizes, footings, spans, etc for the deck.
The verandah also had to be tied into the existing roof and so this too had to be specified.
Why an engineer is required for pool surrounds
Work that goes on around a pool needs to be checked for engineering needs.
 In this Glen Iris home a fibreglass pool was installed.
In this Glen Iris home a fibreglass pool was installed.
This was a knock-down & rebuild site, where the soil was considered 'P Class' (problematic).
The paving that was to go around the pool required engineering advice. The outcome was that 2m deep holes had to be dug all around the pool to suspend the paving slab to ensure it did not impact the pool.
Also the adjacent retaining walls were required to have the input of an engineer.
Do custom landscaping works require engineering
 At this Glen Iris home we built a seat area with a cantilever pergola that would later on have a vine growing over it.
At this Glen Iris home we built a seat area with a cantilever pergola that would later on have a vine growing over it.
The huge footings and the steel beam sizes all had to be specified by an engineer.
Skipping this vital step could see the future pergola sag or worse still, become a danger.
Engineering is vital in such cases to ensure structural integrity and safety.
We hope you found this article insightful in understanding when and why engineers can often need to be engaged in many landscaping projects. In many cases you simply cannot progress the project without your landscaper engaging an engineer so you will now have greater insight when your landscaper says that's exactly what they need to do.
Articles covering Landscape Design and Construction in Melbourne...
Do I really need a permit for my new deck?
Which permits will I need for my landscaping project?
Should you have any questions you would like to ask, please reach out to us and we will do our best to point you in the right direction.
Founder of Whyte Gardens
