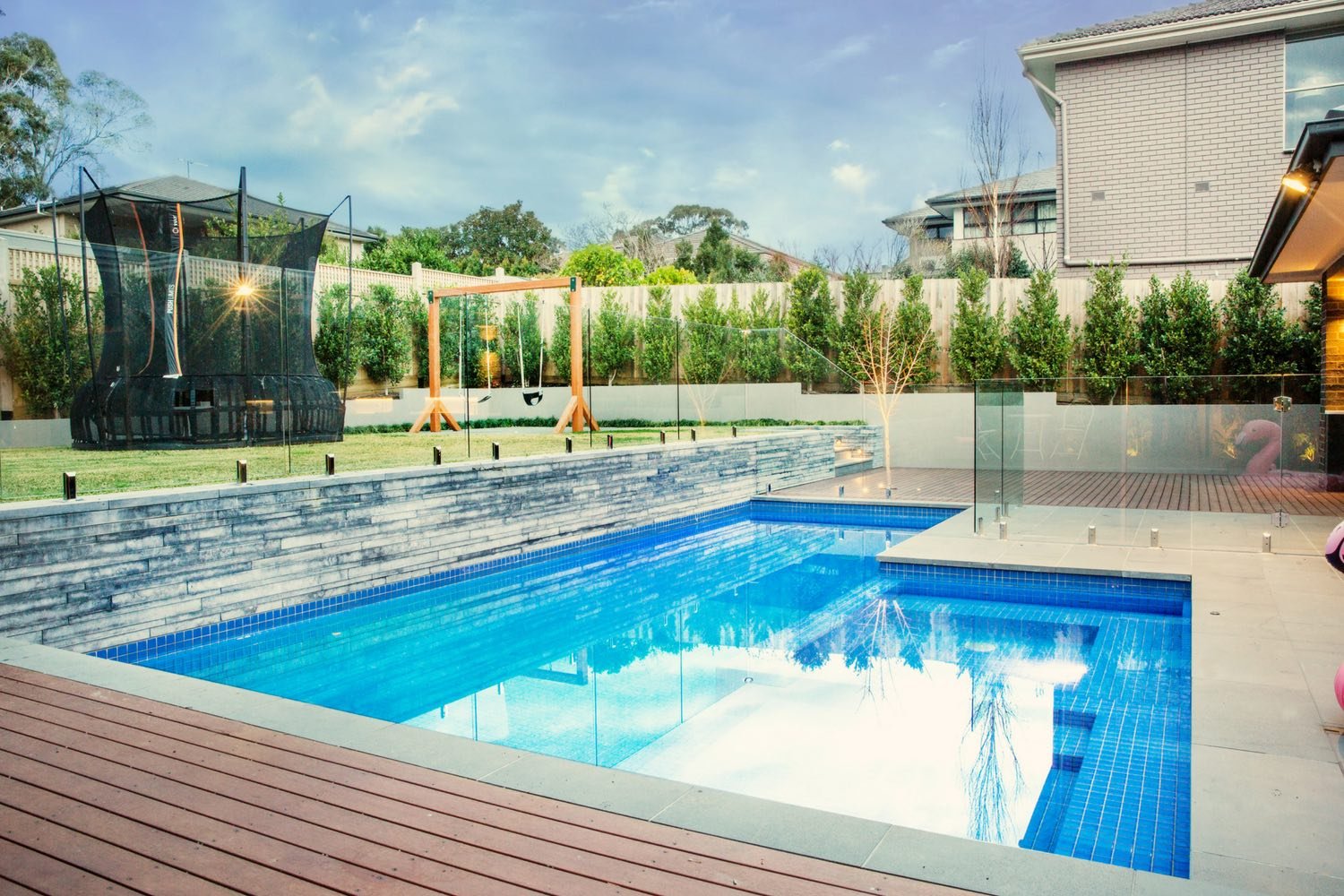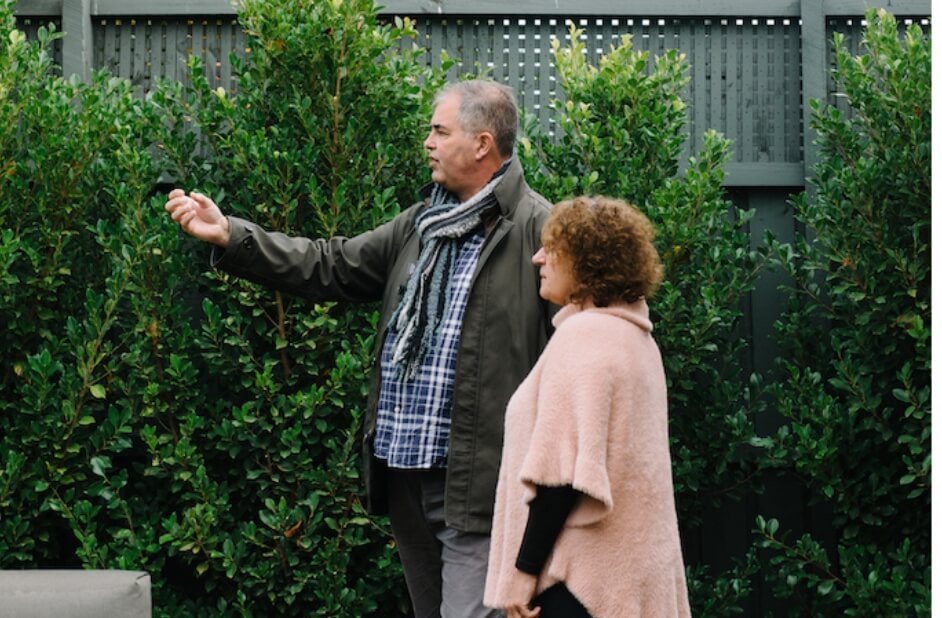Preliminary Landscaping Phase Fees
The bridge between design and construction plays a crucial role in addressing any requirements for the landscaping crew before commencing the landscaping process.
Factors that influence the Preliminary Landscaping Phase costs
In this phase, any of the following may be addressed:
Working Drawings
Working Drawings are typically the initial step in the preliminary phase. This is where precise measurements, levels and detailed sectional views are included.
The cost for this service varies significantly and is determined by the complexity of the project, with a potential range of
$2000 to $6000.
Is Engineering Required?
If engineering is necessary for a pergola or retaining walls, our detailed plans would be sent to the engineers, and we would work closely with them to obtain the required construction specifications.
An estimated budget of $2000 - $4000 should be adequate to cover the engineering fee.
Planning Permits, Report & Consent
Planning permits, reports and consent, as well as various other council requirements, might need to be addressed. The council may request the submission of numerous applications, although there is also a possibility that no requirements are necessary.
Therefore, it is advisable to allocate a budget of $1000 - $2000.
Easement Application
If you are required to submit an Easement application to construct over an easement, it is advisable to allocate $1000 to cover the associated fee.
Building Permit
If you require a building permit this can range between $2000 – $4000.
Additional Costs
Additional expenses may include an engineer requesting a soil report ($1000) or a Boundary Survey for accurate placement of boundary walls and fencing ($2000). Inspections for asbestos or marking out utilities like electricity, gas and water may also be necessary. Plumbers and electricians may assess and provide reports on necessary upgrades, each with a possible fee.
Considering a Pool?
When installing a pool, Whyte Gardens and the pool company must work together and ensure seamless coordination.
The pool company will take many months to arrange the engineering and permits, with timeframes depending upon the complexity of the site.

Setting Expectations
It's crucial to have a clear understanding of potential obstacles and how long they may take to overcome in your project. It's also wise to be open to adjusting your expectations if needed. Sometimes, only after submitting your application to the council or building surveyor does it come to light that your property or home has specific requirements and additional needs. These extra challenges may demand more time and effort.
Setting realistic expectations is vital, as is assembling the right team to handle your application. Furthermore, there are instances where designing your project in a way that avoids the need for permits altogether can be equally important.
Preliminary Fees FAQs
How long does a Planning Permit take?
Some applications take only a few weeks. Some are protracted due to the council asking for further requests. In rare cases we have experienced the council take over a year.
Can permit applications run concurrently while landscaping takes place?
The short answer is yes, although this is not the preferred model. For example, during one of our projects we submitted to the council to extend a paling fence on one side by 300mm and they took 4 months to approve it, causing us to delay work until approval was given.
Does decking need a permit?
In every project we have ever built, the answer has been yes. But on rare occasions perhaps not.
Who seeks out all compliance approvals?
We take care of all aspects so the project is prepared for landscaping.
Talk With a Designer
Find out how you can start creating your ideal garden with a 60-minute Discovery Consult.
Get actionable advice about the design and construction process for your unique garden as you speak directly 1:1 with one of our professional designers.
Here’s just some of what we’ll cover in your consult…
- A deep dive into the current state of your garden
- Your unique vision for your dream garden
- How to build your ideal garden within your budget
- And this is only just scratching the surface…
