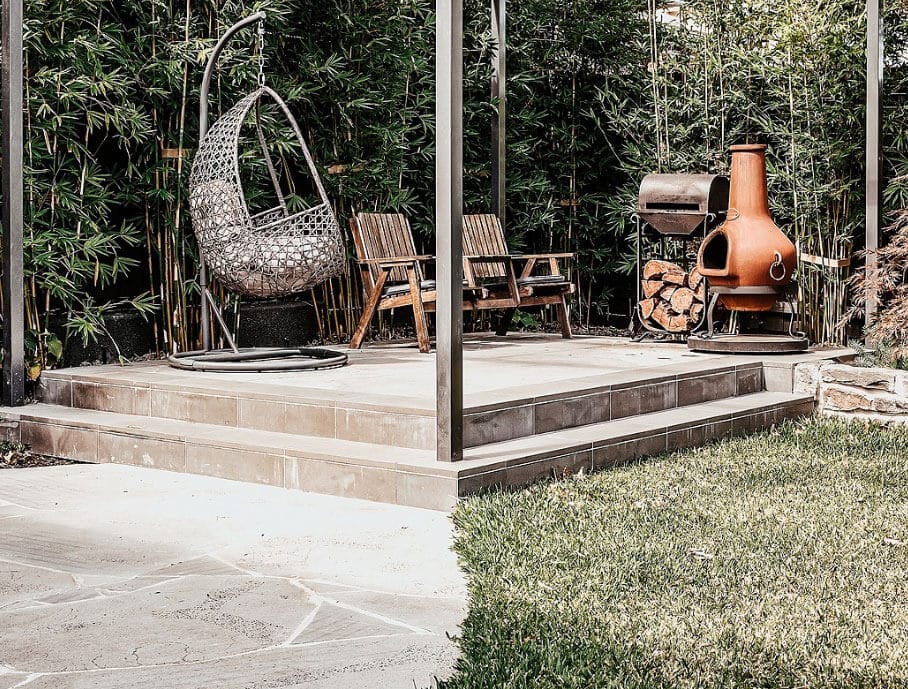Hawthorn
The Hawthorn Project
The project began while the house was under construction, which allowed our design to complement the modern architecture. There were a few key ideas and specifications from the client, firstly for the garden to be an extension of the house, as well as an evolving garden that they could contribute to.
The design started with the mature Brachychiton tree, which became the pivot point on the design. The lawn edging closer to the house was more linear and structured, and as you move through the space the sandstone edging becomes fluid forming a circle to distinguish the ‘garden’ area and create different zones.
In addition, the design incorporates an external light-well that connects to the main living space. The narrow space required elements with height, in order the make the space seem larger. This was achieved using pattern moulded feature panels as a backdrop, with a row of Pyrus calleryana ‘Capital’ in front. This space is highlighted both during day and night, creating a unique background to the interior.
Articles from our insights page
Our expertise, based on 30 years of crafting gardens, has been written in the following articles for you to gain confidence in making informed decisions.
Whatever your vision is for your Ideal Garden, we’re excited to bring it to life
by managing the entire Design & Construction process, so you can finally relax and bask in the beauty of your beautiful outdoor space.
