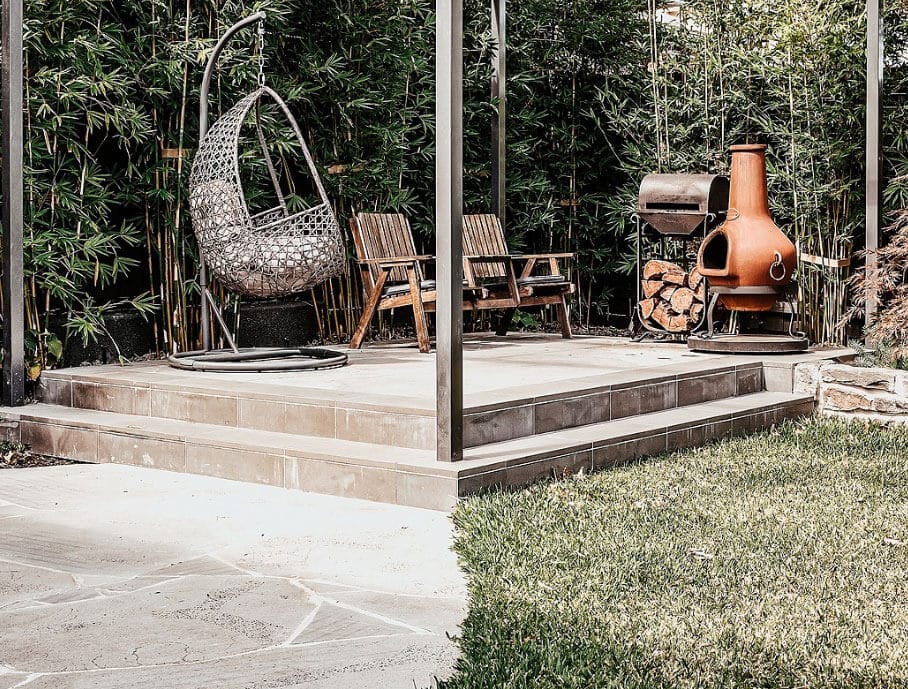Balwyn North
Balwyn North Courtyard
Due to the limitations of the site, the brief mainly focused on creating a front garden entertainment area. Since this space was exposed to the road, a row of Waterhousias were placed along the boundary to create more privacy. The design included a space for outdoor dining, a fireplace and a bar.
The smaller rear garden became a secluded private courtyard, where water was the main feature surrounding a small merbau deck. The 3D feature wall also included a hidden access to the garage. This created a space that functions as a main thoroughfare as well as being aesthetically pleasing.
Articles from our insights page
We invite you to peruse the following articles, distilled from more than 30 years’ experience in designing and building beautiful gardens. We trust they will improve both your knowledge and understanding of landscape design and construction so that you can feel confident in making more informed decisions about your garden.
Whatever your vision is for your Ideal Garden, we’re excited to bring it to life
by managing the entire Design & Construction process, so you can finally relax and bask in the beauty of your beautiful outdoor space.
