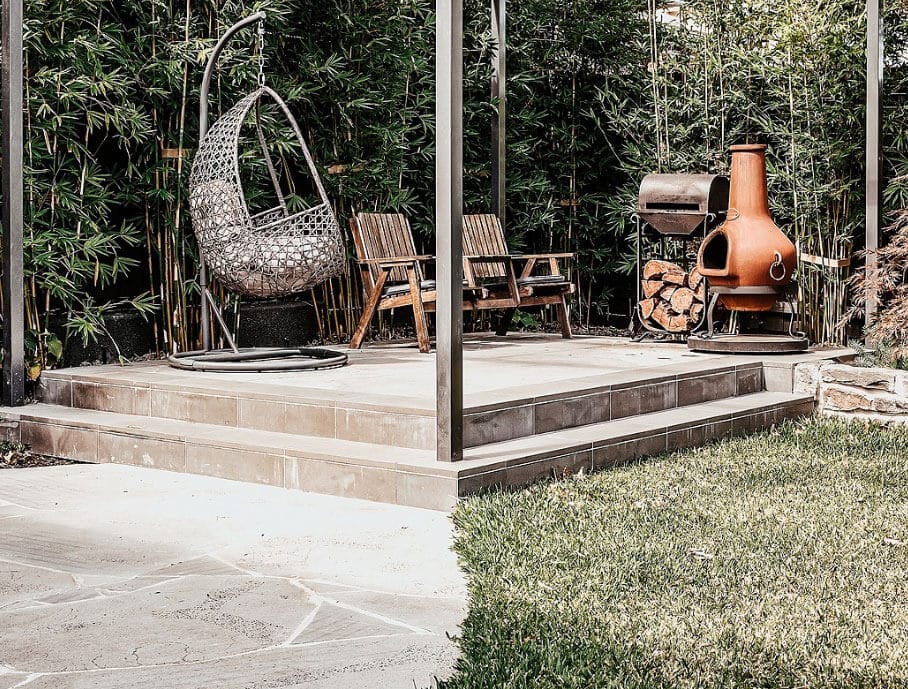Ashburton
The Ashburton Project
The contemporary design of this garden had two main objective: to be kid friendly and provide enough space for entertaining. The existing pool and pool house were fully integrated into our design.
In the backyard, we segregated various areas by using multiple levels, different materials and varied planting.
We gave the front garden a freeform style, using scattered large rocks to soften the slope of the site. The main entrance steps were elongated to achieve the same purpose.
It also minimised the transition between the street and the front door.
Over time the birch trees planted along the boundary fence will grow to create privacy from the neighbours.
Articles from our insights page
We invite you to peruse the following articles, distilled from more than 30 years’ experience in designing and building beautiful gardens. We trust they will improve both your knowledge and understanding of landscape design and construction so that you can feel confident in making more informed decisions about your garden.
Whatever your vision is for your Ideal Garden, we’re excited to bring it to life
by managing the entire Design & Construction process, so you can finally relax and bask in the beauty of your beautiful outdoor space.
